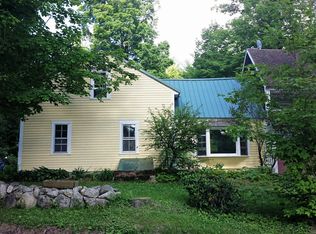Closed
Listed by:
Mary Lou Cummings,
Coldwell Banker LIFESTYLES Cell:603-748-4260,
David Cleveland,
Coldwell Banker LIFESTYLES
Bought with: Four Seasons Sotheby's Int'l Realty
$420,000
16 Shindagan Road, Wilmot, NH 03287
3beds
1,468sqft
Single Family Residence
Built in 1902
1.1 Acres Lot
$450,500 Zestimate®
$286/sqft
$2,891 Estimated rent
Home value
$450,500
$387,000 - $523,000
$2,891/mo
Zestimate® history
Loading...
Owner options
Explore your selling options
What's special
With 44ft of frontage on charming Tannery Pond in Wilmot NH, and set on over an acre of land, this 3 bedroom, 3 bath New Englander checks all the boxes. The home has been meticulously renovated and offers unmatched attention to detail and seamlessly combines history with a modern flair. The sleek, updated eat-in kitchen with stainless appliances, butcher block counters and ample storage includes picture windows that allow for abundant light. The living room boasts beautiful windows and a cozy wood burning fireplace w a woodstove inset, accented by stunning hardwood floors throughout the home. Two generous bedrooms upstairs share a full modern bathroom with great storage and a whimsical tiled shower. The primary bedroom on the first floor has its own separate entrance and features a full bath and dedicated heating system. Additionally, two large barns, originally built as a gristmill, provide enormous amounts of storage for tools and toys. Conveniently located near New London with a variety of restaurants, shopping, entertainment and the Kearsarge School district, the home is also close to Ragged Mountain for skiing and hiking and the Rail Trail for biking and sledding. Showings begin Aug 17th at 10am until Noon
Zillow last checked: 8 hours ago
Listing updated: September 13, 2024 at 03:45am
Listed by:
Mary Lou Cummings,
Coldwell Banker LIFESTYLES Cell:603-748-4260,
David Cleveland,
Coldwell Banker LIFESTYLES
Bought with:
Carter Bascom
Four Seasons Sotheby's Int'l Realty
Source: PrimeMLS,MLS#: 5009449
Facts & features
Interior
Bedrooms & bathrooms
- Bedrooms: 3
- Bathrooms: 3
- Full bathrooms: 2
- 1/2 bathrooms: 1
Heating
- Oil, Baseboard, Hot Water
Cooling
- None
Features
- Basement: Dirt Floor,Unfinished,Basement Stairs,Interior Entry
Interior area
- Total structure area: 3,302
- Total interior livable area: 1,468 sqft
- Finished area above ground: 1,304
- Finished area below ground: 164
Property
Parking
- Total spaces: 5
- Parking features: Gravel, Garage, Parking Spaces 5, Barn, Detached
- Garage spaces: 4
Features
- Levels: One and One Half
- Stories: 1
- Has view: Yes
- View description: Water
- Has water view: Yes
- Water view: Water
- Waterfront features: Pond Frontage, River Front, Waterfront
- Body of water: Tannery Pond
- Frontage length: Water frontage: 44,Road frontage: 150
Lot
- Size: 1.10 Acres
- Features: Country Setting
Details
- Parcel number: WLMTM00016L000045S000000
- Zoning description: Village
Construction
Type & style
- Home type: SingleFamily
- Architectural style: Cape
- Property subtype: Single Family Residence
Materials
- Timber Frame, Aluminum Siding, Clapboard Exterior, Vinyl Siding
- Foundation: Stone
- Roof: Asphalt Shingle
Condition
- New construction: No
- Year built: 1902
Utilities & green energy
- Electric: 100 Amp Service, Circuit Breakers
- Sewer: 1000 Gallon, 1250 Gallon
- Utilities for property: Propane, Fiber Optic Internt Avail
Community & neighborhood
Location
- Region: Wilmot
Other
Other facts
- Road surface type: Paved
Price history
| Date | Event | Price |
|---|---|---|
| 9/12/2024 | Sold | $420,000-6.5%$286/sqft |
Source: | ||
| 9/2/2024 | Contingent | $449,000$306/sqft |
Source: | ||
| 8/17/2024 | Price change | $449,000-9.3%$306/sqft |
Source: | ||
| 8/13/2024 | Listed for sale | $495,000+19.3%$337/sqft |
Source: | ||
| 3/28/2023 | Sold | $415,000-7.6%$283/sqft |
Source: | ||
Public tax history
| Year | Property taxes | Tax assessment |
|---|---|---|
| 2024 | $5,901 +5.9% | $230,500 |
| 2023 | $5,571 +24.5% | $230,500 +9.8% |
| 2022 | $4,475 +6.2% | $209,900 +5.3% |
Find assessor info on the county website
Neighborhood: 03287
Nearby schools
GreatSchools rating
- 8/10Kearsarge Reg. Elementary School At New LondonGrades: K-5Distance: 3.9 mi
- 6/10Kearsarge Regional Middle SchoolGrades: 6-8Distance: 5 mi
- 8/10Kearsarge Regional High SchoolGrades: 9-12Distance: 4.7 mi
Schools provided by the listing agent
- Elementary: Kearsarge Elem New London
- Middle: Kearsarge Regional Middle Sch
- High: Kearsarge Regional HS
- District: Kearsarge Sch Dst SAU #65
Source: PrimeMLS. This data may not be complete. We recommend contacting the local school district to confirm school assignments for this home.

Get pre-qualified for a loan
At Zillow Home Loans, we can pre-qualify you in as little as 5 minutes with no impact to your credit score.An equal housing lender. NMLS #10287.
