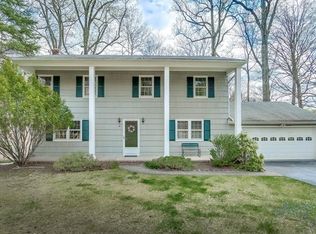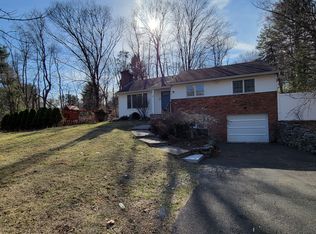Sold for $832,500
$832,500
16 Shuart Road, Monsey, NY 10952
4beds
3,024sqft
Single Family Residence, Residential
Built in 1966
1.03 Acres Lot
$897,400 Zestimate®
$275/sqft
$4,929 Estimated rent
Home value
$897,400
$781,000 - $1.03M
$4,929/mo
Zestimate® history
Loading...
Owner options
Explore your selling options
What's special
Great Colonial with over 3,700 sq.ft. featuring 5 Bedrooms, 3.5 baths sitting pretty on over an acre of property.
Enjoy relaxing in the cozy family room w/brick wood burning fireplace, built in bookshelves and exposed wood beams. This wonderful home also features on the main floor a spacious living room, formal dining room, 1st floor bedroom or home office, powder room w/laundry area, large eat in kitchen w/corian countertops & all appliances.
Enjoy entertaining or relaxing on the 2 outdoor decks, the lower deck has a fire pit & newer hot tub that you can relax in while overlooking your serene backyard. Upper floor boasts full hallway bathroom and 4 spacious bedrooms that includes the primary bedroom with beautiful full bath with jetted tub & large walk in closet.
The finished basement offers a recreation room, updated full bath & ample closet space. A Briggs and Stratton Generator is included. This home is a Must see! Additional Information: ParkingFeatures:2 Car Attached,
Zillow last checked: 8 hours ago
Listing updated: November 26, 2024 at 06:29am
Listed by:
Rosemarie Franzese 845-461-5239,
Howard Hanna Rand Realty 845-429-1500,
Josephine Hannigan 845-721-5259,
Howard Hanna Rand Realty
Bought with:
Joel Fekete, 10401253524
eRealty Advisors, Inc
Source: OneKey® MLS,MLS#: H6269415
Facts & features
Interior
Bedrooms & bathrooms
- Bedrooms: 4
- Bathrooms: 3
- Full bathrooms: 2
- 1/2 bathrooms: 1
Bedroom 1
- Level: Second
Bedroom 2
- Level: Second
Bedroom 3
- Level: Second
Bathroom 1
- Level: Second
Bathroom 2
- Level: Second
Bathroom 3
- Level: Basement
Other
- Level: First
Other
- Level: Second
Bonus room
- Level: Basement
Dining room
- Level: First
Family room
- Level: First
Family room
- Level: Basement
Kitchen
- Level: First
Laundry
- Level: First
Living room
- Level: First
Office
- Level: First
Heating
- Baseboard, Hot Water
Cooling
- Attic Fan, Wall/Window Unit(s)
Appliances
- Included: Cooktop, Dishwasher, Dryer, Refrigerator, Washer, Gas Water Heater
Features
- Built-in Features, Ceiling Fan(s), Eat-in Kitchen, Entrance Foyer, Pantry
- Flooring: Carpet, Hardwood
- Windows: Storm Window(s)
- Basement: Finished
- Attic: Pull Stairs
- Number of fireplaces: 1
Interior area
- Total structure area: 3,024
- Total interior livable area: 3,024 sqft
Property
Parking
- Total spaces: 2
- Parking features: Attached, Driveway, Garage Door Opener
- Has uncovered spaces: Yes
Features
- Levels: Two
- Stories: 2
- Patio & porch: Deck
Lot
- Size: 1.03 Acres
- Features: Level, Sloped
- Residential vegetation: Partially Wooded
Details
- Parcel number: 39262106201300010100000000
- Other equipment: Generator
Construction
Type & style
- Home type: SingleFamily
- Architectural style: Colonial
- Property subtype: Single Family Residence, Residential
Materials
- Brick, Wood Siding
Condition
- Actual
- Year built: 1966
- Major remodel year: 2013
Utilities & green energy
- Sewer: Public Sewer
- Utilities for property: Trash Collection Public
Community & neighborhood
Location
- Region: Airmont
Other
Other facts
- Listing agreement: Exclusive Right To Sell
- Listing terms: Cash
Price history
| Date | Event | Price |
|---|---|---|
| 11/25/2024 | Sold | $832,500-9.3%$275/sqft |
Source: | ||
| 6/26/2024 | Pending sale | $918,000$304/sqft |
Source: | ||
| 4/8/2024 | Price change | $918,000-16.5%$304/sqft |
Source: | ||
| 11/21/2023 | Price change | $1,100,000+22.4%$364/sqft |
Source: | ||
| 9/19/2023 | Listed for sale | $899,000+221.1%$297/sqft |
Source: | ||
Public tax history
| Year | Property taxes | Tax assessment |
|---|---|---|
| 2024 | -- | $73,600 |
| 2023 | -- | $73,600 |
| 2022 | -- | $73,600 |
Find assessor info on the county website
Neighborhood: 10952
Nearby schools
GreatSchools rating
- 5/10Cherry Lane Elementary SchoolGrades: PK-5Distance: 1.2 mi
- 4/10Suffern Middle SchoolGrades: 6-8Distance: 2.9 mi
- 8/10Suffern Senior High SchoolGrades: 9-12Distance: 3.5 mi
Schools provided by the listing agent
- Elementary: Cherry Lane Elementary School
- Middle: Suffern Middle School
- High: Suffern Senior High School
Source: OneKey® MLS. This data may not be complete. We recommend contacting the local school district to confirm school assignments for this home.
Get a cash offer in 3 minutes
Find out how much your home could sell for in as little as 3 minutes with a no-obligation cash offer.
Estimated market value$897,400
Get a cash offer in 3 minutes
Find out how much your home could sell for in as little as 3 minutes with a no-obligation cash offer.
Estimated market value
$897,400


