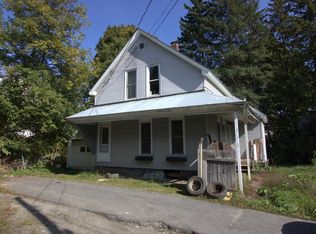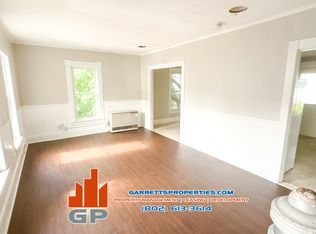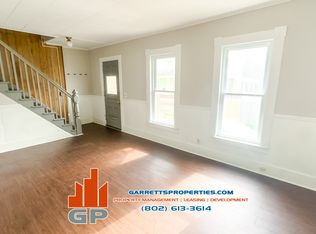Closed
Listed by:
Derek Greene,
Derek Greene 860-560-1006
Bought with: The Real Estate Collaborative
$140,000
16 Shurtleff Place, Barre City, VT 05641
3beds
1,037sqft
Single Family Residence
Built in 1896
1,742.4 Square Feet Lot
$158,300 Zestimate®
$135/sqft
$1,690 Estimated rent
Home value
$158,300
$150,000 - $166,000
$1,690/mo
Zestimate® history
Loading...
Owner options
Explore your selling options
What's special
Freshly painted outside and inside and MOVE IN READY. This refurbished cute and affordable 3 bedroom, 1 bathroom home has a NEW furnace, NEW Refrigerator, NEW Oven, newly renovated bathroom, whole house painted inside and out, and the HW heater is 1 year old. The house is in Downtown Barre (and NOT in a flood zone). There is an eat in kitchen, family room, living room, three bedrooms upstairs, and concrete floor in the basement. Located on a dead-end street and within walking distance to shopping and restaurants.
Zillow last checked: 8 hours ago
Listing updated: January 27, 2026 at 08:45am
Listed by:
Derek Greene,
Derek Greene 860-560-1006
Bought with:
Hannah Dawson
The Real Estate Collaborative
Source: PrimeMLS,MLS#: 5064348
Facts & features
Interior
Bedrooms & bathrooms
- Bedrooms: 3
- Bathrooms: 1
- Full bathrooms: 1
Heating
- Oil, Hot Water
Cooling
- None
Features
- Dining Area, Kitchen/Dining
- Flooring: Ceramic Tile, Hardwood, Laminate
- Basement: Concrete,Concrete Floor,Interior Stairs,Sump Pump,Unfinished,Interior Entry
Interior area
- Total structure area: 1,685
- Total interior livable area: 1,037 sqft
- Finished area above ground: 1,037
- Finished area below ground: 0
Property
Parking
- Parking features: Gravel, On Street
- Has uncovered spaces: Yes
Features
- Levels: Two
- Stories: 2
- Patio & porch: Covered Porch
- Frontage length: Road frontage: 40
Lot
- Size: 1,742 sqft
- Features: City Lot, Near Shopping, Near Public Transit
Details
- Parcel number: 3601110219
- Zoning description: MU-1
Construction
Type & style
- Home type: SingleFamily
- Architectural style: Cape
- Property subtype: Single Family Residence
Materials
- Wood Frame
- Foundation: Concrete
- Roof: Metal
Condition
- New construction: No
- Year built: 1896
Utilities & green energy
- Electric: 100 Amp Service, 110 Volt
- Sewer: Public Sewer
- Utilities for property: Cable Available
Community & neighborhood
Location
- Region: Barre
Price history
| Date | Event | Price |
|---|---|---|
| 1/28/2026 | Listing removed | $1,824$2/sqft |
Source: Zillow Rentals Report a problem | ||
| 1/26/2026 | Sold | $140,000-15.2%$135/sqft |
Source: | ||
| 11/20/2025 | Listed for rent | $1,824$2/sqft |
Source: Zillow Rentals Report a problem | ||
| 10/4/2025 | Listed for sale | $165,000+3.8%$159/sqft |
Source: | ||
| 8/14/2025 | Listing removed | $159,000$153/sqft |
Source: | ||
Public tax history
| Year | Property taxes | Tax assessment |
|---|---|---|
| 2024 | -- | $63,500 |
| 2023 | -- | $63,500 |
| 2022 | -- | $63,500 |
Find assessor info on the county website
Neighborhood: 05641
Nearby schools
GreatSchools rating
- 5/10Barre City Elementary/Middle SchoolGrades: PK-8Distance: 1.4 mi
- 5/10Spaulding Uhsd #41Grades: 9-12Distance: 1.3 mi
Schools provided by the listing agent
- Elementary: Barre City Elem & Middle Sch
- Middle: Barre City Elem & Middle Sch
- District: Barre City School District
Source: PrimeMLS. This data may not be complete. We recommend contacting the local school district to confirm school assignments for this home.

Get pre-qualified for a loan
At Zillow Home Loans, we can pre-qualify you in as little as 5 minutes with no impact to your credit score.An equal housing lender. NMLS #10287.


