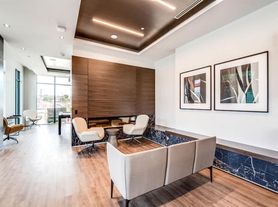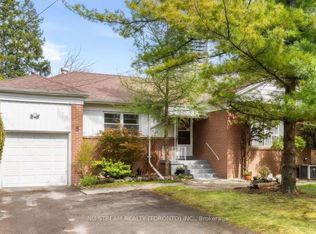Discover your dream home at 16 Snapdragon Dr! this fully renovated semi-detached home in sought-after North York is the epitome of modern living. Boasting 3+1 bedrooms, 3 baths, this home offers the perfect balance of space & style. With top to bottom upgrades including new laminate layout is ideal for both everyday living & entertaining. The heart of this home is the stunning kitchen, featuring luxurious quartz countertops & brand new stainless steel appliances (Fridge, stove, dishwasher) - chef's paradise! Relax in your fenced backyard oasis, complete w/interlock & lush grass - perfect for summer BBQs or quiet evenings. Prime location: Steps from transit & mins to Hwy 401/404/DVP & Fairview Mall.
IDX information is provided exclusively for consumers' personal, non-commercial use, that it may not be used for any purpose other than to identify prospective properties consumers may be interested in purchasing, and that data is deemed reliable but is not guaranteed accurate by the MLS .
House for rent
Street View
C$4,280/mo
16 Snapdragon Dr, Toronto, ON M2J 4X6
4beds
Price may not include required fees and charges.
Singlefamily
Available now
Central air
None laundry
2 Attached garage spaces parking
Natural gas, forced air
What's special
Top to bottom upgradesLaminate layoutStunning kitchenLuxurious quartz countertopsFenced backyard oasisInterlock and lush grass
- 23 days |
- -- |
- -- |
Travel times
Looking to buy when your lease ends?
Consider a first-time homebuyer savings account designed to grow your down payment with up to a 6% match & a competitive APY.
Facts & features
Interior
Bedrooms & bathrooms
- Bedrooms: 4
- Bathrooms: 3
- Full bathrooms: 3
Heating
- Natural Gas, Forced Air
Cooling
- Central Air
Appliances
- Laundry: Contact manager
Features
- Has basement: Yes
Property
Parking
- Total spaces: 2
- Parking features: Attached, Private
- Has attached garage: Yes
- Details: Contact manager
Features
- Stories: 2
- Exterior features: Contact manager
Construction
Type & style
- Home type: SingleFamily
- Property subtype: SingleFamily
Materials
- Roof: Asphalt
Community & HOA
Location
- Region: Toronto
Financial & listing details
- Lease term: Contact For Details
Price history
Price history is unavailable.

