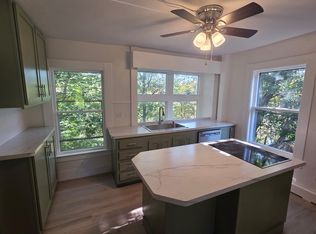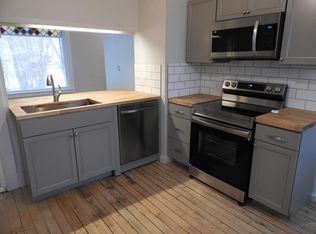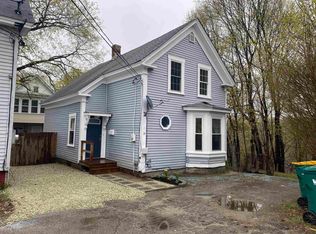Closed
Listed by:
Sandy Healy,
New Space Real Estate, LLC 603-242-1498
Bought with: REAL Broker NH, LLC
$522,000
16 Springfield Court, Rochester, NH 03867
6beds
1,914sqft
Multi Family
Built in 1911
-- sqft lot
$522,400 Zestimate®
$273/sqft
$2,133 Estimated rent
Home value
$522,400
$496,000 - $549,000
$2,133/mo
Zestimate® history
Loading...
Owner options
Explore your selling options
What's special
Investment & Owner Occupied possibilities! Nestled on a quiet dead-end street, this completely renovated Duplex offers an oversized 3/4 acre lot featuring 180 feet of frontage on the scenic Cocheco River. The first floor unit, renovated 2 years ago features 2 bedrooms & 1 fully updated bath. The kitchen showcases butcherblock countertops, grey cabinetry, with a white tile backsplash. Just off the kitchen is a large pantry. Newer appliances including washer & dryer. Gleaming hardwood floors complemented by charming tray and tin ceilings. Currently rented at market rate. The totally renovated 4 bedroom is located on the 2nd & 3rd floors and is currently vacant and ready for an owner occupant or investor! Brand new carpet, renovated bathroom, dishwasher added to kitchen as well as new cabinet doors & hardware & new countertops! The home has 180 degree views of the Cocheco River and is within walking distance to the Granite State Fairgrounds! Close to all major routes for easy commutes, shopping and restaurants! The property is zoned R2, with potential of adding additional units. Stop in at the open house on Saturday 12/13/25 from 10am until 12pm!
Zillow last checked: 8 hours ago
Listing updated: January 09, 2026 at 08:24am
Listed by:
Sandy Healy,
New Space Real Estate, LLC 603-242-1498
Bought with:
Janelle Bohan
REAL Broker NH, LLC
Source: PrimeMLS,MLS#: 5071678
Facts & features
Interior
Bedrooms & bathrooms
- Bedrooms: 6
- Bathrooms: 2
- Full bathrooms: 2
Heating
- Radiator
Cooling
- None
Features
- Flooring: Hardwood, Laminate
- Basement: Concrete Floor,Full,Storage Space,Unfinished,Exterior Entry,Walk-Out Access
Interior area
- Total structure area: 2,706
- Total interior livable area: 1,914 sqft
- Finished area above ground: 1,914
- Finished area below ground: 0
Property
Parking
- Parking features: Dirt, Driveway, Off Street, Parking Spaces 1 - 10, Unassigned
- Has uncovered spaces: Yes
Features
- Levels: 3
- Exterior features: Garden, Natural Shade
- Has view: Yes
- View description: Water
- Has water view: Yes
- Water view: Water
- Waterfront features: River Front
- Body of water: Cocheco River
Lot
- Size: 0.75 Acres
- Features: Near Country Club, Near Golf Course, Near Shopping, Neighborhood
Details
- Parcel number: RCHEM0124B0054L0000
- Zoning description: R2
Construction
Type & style
- Home type: MultiFamily
- Property subtype: Multi Family
Materials
- Wood Frame
- Foundation: Brick, Stone
- Roof: Asphalt Shingle
Condition
- New construction: No
- Year built: 1911
Utilities & green energy
- Electric: Circuit Breakers
- Sewer: Public Sewer
- Water: Public
- Utilities for property: Other
Community & neighborhood
Location
- Region: Rochester
Price history
| Date | Event | Price |
|---|---|---|
| 1/9/2026 | Sold | $522,000+1.4%$273/sqft |
Source: | ||
| 12/10/2025 | Listed for sale | $515,000+7.3%$269/sqft |
Source: | ||
| 8/7/2025 | Listing removed | $479,900$251/sqft |
Source: | ||
| 7/18/2025 | Listed for sale | $479,900$251/sqft |
Source: | ||
| 7/18/2025 | Contingent | $479,900$251/sqft |
Source: | ||
Public tax history
| Year | Property taxes | Tax assessment |
|---|---|---|
| 2024 | $6,161 +53.7% | $414,900 +166.5% |
| 2023 | $4,008 +1.8% | $155,700 |
| 2022 | $3,936 +2.6% | $155,700 |
Find assessor info on the county website
Neighborhood: 03867
Nearby schools
GreatSchools rating
- 4/10William Allen SchoolGrades: K-5Distance: 0.2 mi
- 3/10Rochester Middle SchoolGrades: 6-8Distance: 0.7 mi
- 5/10Spaulding High SchoolGrades: 9-12Distance: 0.9 mi
Schools provided by the listing agent
- Elementary: Rochester School
- Middle: Rochester Middle School
- High: Spaulding High School
- District: Rochester School District
Source: PrimeMLS. This data may not be complete. We recommend contacting the local school district to confirm school assignments for this home.
Get pre-qualified for a loan
At Zillow Home Loans, we can pre-qualify you in as little as 5 minutes with no impact to your credit score.An equal housing lender. NMLS #10287.


