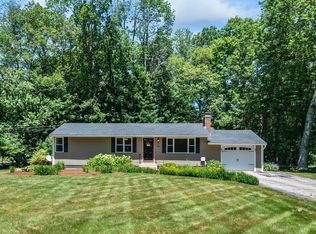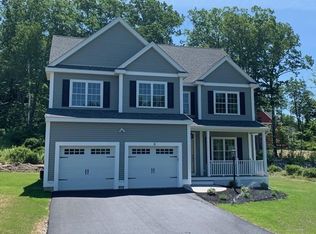Sold for $480,000 on 08/01/25
$480,000
16 Stanjoy Rd, Holden, MA 01520
3beds
1,056sqft
Single Family Residence
Built in 1957
0.35 Acres Lot
$488,500 Zestimate®
$455/sqft
$2,810 Estimated rent
Home value
$488,500
$449,000 - $532,000
$2,810/mo
Zestimate® history
Loading...
Owner options
Explore your selling options
What's special
**DEADLINE ALL OFFERS DUE MONDAY 6/30 5PM**Welcome to this beautifully well-kept 3-bedroom, 1-bath home, ideally located in one of Holden’s most desirable neighborhoods. Step inside to find three spacious bedrooms, each offering generous closet space—perfect for restful nights and organized living. The gleaming hardwood floors throughout and freshly painted interior create a warm, move-in ready space you’ll instantly feel at home in. The kitchen is nicely sized and thoughtfully designed, featuring ample cabinet storage and a pass-through window to the dining room, allowing you to stay connected to guests while entertaining or enjoying family meals. Just off the kitchen, you’ll find an enclosed porch with vaulted ceilings and wall of windows, perfect for morning coffee. Outside, the professionally landscaped yard enhances the home’s charm and curb appeal, while the location offers the perfect blend of peace and practicality—close to parks, schools, shopping, and dining.
Zillow last checked: 8 hours ago
Listing updated: August 01, 2025 at 12:09pm
Listed by:
Nancy Kielinen 508-612-7722,
Lamacchia Realty, Inc. 508-425-7372
Bought with:
Emily Chapdelaine
Coldwell Banker Realty - Westford
Source: MLS PIN,MLS#: 73397062
Facts & features
Interior
Bedrooms & bathrooms
- Bedrooms: 3
- Bathrooms: 1
- Full bathrooms: 1
Primary bedroom
- Features: Closet, Flooring - Hardwood
- Level: First
- Area: 143
- Dimensions: 13 x 11
Bedroom 2
- Features: Ceiling Fan(s), Closet, Flooring - Hardwood
- Level: First
- Area: 143
- Dimensions: 13 x 11
Bedroom 3
- Features: Closet, Flooring - Hardwood
- Level: First
- Area: 99
- Dimensions: 9 x 11
Bathroom 1
- Features: Bathroom - Full, Bathroom - With Tub & Shower, Closet - Linen, Lighting - Overhead
- Level: First
Dining room
- Features: Flooring - Hardwood
- Level: Main,First
- Area: 99
- Dimensions: 9 x 11
Kitchen
- Features: Ceiling Fan(s), Flooring - Vinyl, Window(s) - Picture
- Level: First
- Area: 143
- Dimensions: 13 x 11
Living room
- Features: Flooring - Hardwood, Window(s) - Bay/Bow/Box, Cable Hookup
- Level: First
- Area: 198
- Dimensions: 18 x 11
Heating
- Baseboard, Oil
Cooling
- None
Appliances
- Laundry: Electric Dryer Hookup, Washer Hookup, First Floor
Features
- Vaulted Ceiling(s), Sun Room
- Flooring: Tile, Vinyl, Hardwood, Flooring - Wood
- Doors: Insulated Doors, Storm Door(s)
- Windows: Insulated Windows, Storm Window(s), Screens
- Basement: Full,Bulkhead,Sump Pump,Concrete,Unfinished
- Number of fireplaces: 1
- Fireplace features: Living Room
Interior area
- Total structure area: 1,056
- Total interior livable area: 1,056 sqft
- Finished area above ground: 1,056
Property
Parking
- Total spaces: 5
- Parking features: Attached, Paved Drive, Off Street
- Attached garage spaces: 1
- Uncovered spaces: 4
Features
- Patio & porch: Enclosed
- Exterior features: Patio - Enclosed, Rain Gutters, Professional Landscaping, Screens
- Waterfront features: Stream
Lot
- Size: 0.35 Acres
- Features: Wooded, Cleared, Level
Details
- Parcel number: 1544705
- Zoning: R40
Construction
Type & style
- Home type: SingleFamily
- Architectural style: Ranch
- Property subtype: Single Family Residence
Materials
- Frame
- Foundation: Concrete Perimeter
- Roof: Shingle
Condition
- Year built: 1957
Utilities & green energy
- Electric: Circuit Breakers
- Sewer: Private Sewer
- Water: Public
- Utilities for property: for Electric Range, for Electric Oven, for Electric Dryer, Washer Hookup
Green energy
- Energy efficient items: Thermostat
Community & neighborhood
Community
- Community features: Public Transportation, Shopping, Pool, Tennis Court(s), Park, Walk/Jog Trails, Stable(s), Golf, Medical Facility, Laundromat, Bike Path, Conservation Area, Highway Access, House of Worship, Private School, Public School, University
Location
- Region: Holden
Other
Other facts
- Listing terms: Contract
Price history
| Date | Event | Price |
|---|---|---|
| 8/1/2025 | Sold | $480,000+11.9%$455/sqft |
Source: MLS PIN #73397062 Report a problem | ||
| 6/26/2025 | Listed for sale | $429,000+63.1%$406/sqft |
Source: MLS PIN #73397062 Report a problem | ||
| 9/16/2019 | Sold | $263,000$249/sqft |
Source: Public Record Report a problem | ||
Public tax history
| Year | Property taxes | Tax assessment |
|---|---|---|
| 2025 | $5,198 +7.5% | $375,000 +9.8% |
| 2024 | $4,834 +4% | $341,600 +10.2% |
| 2023 | $4,647 +4.2% | $310,000 +15.2% |
Find assessor info on the county website
Neighborhood: 01520
Nearby schools
GreatSchools rating
- 6/10Dawson Elementary SchoolGrades: K-5Distance: 2 mi
- 6/10Mountview Middle SchoolGrades: 6-8Distance: 2.1 mi
- 7/10Wachusett Regional High SchoolGrades: 9-12Distance: 3.4 mi
Schools provided by the listing agent
- Elementary: Dawson
- Middle: Mountview
- High: Wachusett
Source: MLS PIN. This data may not be complete. We recommend contacting the local school district to confirm school assignments for this home.
Get a cash offer in 3 minutes
Find out how much your home could sell for in as little as 3 minutes with a no-obligation cash offer.
Estimated market value
$488,500
Get a cash offer in 3 minutes
Find out how much your home could sell for in as little as 3 minutes with a no-obligation cash offer.
Estimated market value
$488,500

