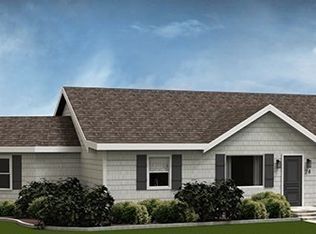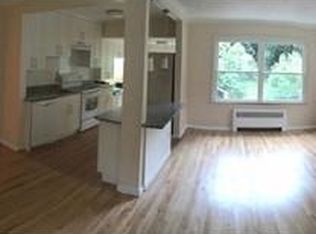Apple pie, picket fences & the All American Dream! When you are looking for it all ~Charm, space, a fabulous level lot & commutibility, 16 Stone Road is a HOME RUN! With 3 to 4 bdrms, 2 full updated bathrms, handsome hardwd flrs, C/A, custom moldings & arches, this home can't be beat! Relax & unwind at days end in the sun-filled 18x12 lvgrm boasting a state-of-the-art fireplace insert, lg. picture window & hdwd flrs open to the delightful kit with young SS appliances, an inviting dining area & 2 gorg. corner blt-in hutches! The 1st flr sunrm is perfect for spring/summer days or as a over-sz'd mudrm. Work from home in the 1st flr home office or use it as a guest bdrm. Fully renovated in '13, the dormered 2nd flr has terrific clg height, lg. rms, hdwd flrs & blt-in draws! A det. garage, patio & a field-of-dreams yard too! Minutes to EVERYTHING! Upgrades Galore: 2017 Kit. flr, 2013 C/A, 200 amp elect. panel, rear roof, 2011 windows, 09 rear roof. Ext. paint & front walk! MINT
This property is off market, which means it's not currently listed for sale or rent on Zillow. This may be different from what's available on other websites or public sources.

