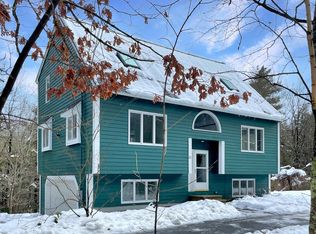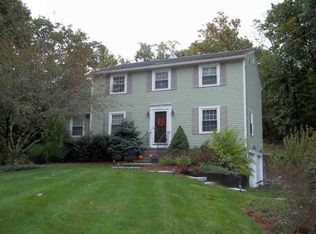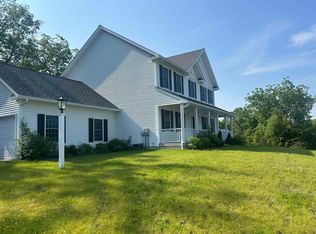Closed
Listed by:
Marianna M Vis,
Four Seasons Sotheby's Int'l Realty 603-413-7600
Bought with: LAER Realty Partners
$619,000
16 Stowell Road, Bedford, NH 03110
3beds
2,472sqft
Single Family Residence
Built in 1989
1.8 Acres Lot
$654,600 Zestimate®
$250/sqft
$4,190 Estimated rent
Home value
$654,600
$602,000 - $714,000
$4,190/mo
Zestimate® history
Loading...
Owner options
Explore your selling options
What's special
EASY LIVING and MOVE IN READY, this contemporary home offers a blend of modern updates and serene living. With a spacious, updated kitchen featuring maple cabinetry, a butcher block island, granite countertops, and brand-new appliances, this home is designed for easy living and entertaining. The dramatic stairways with stainless steel railings and gleaming hardwood floors add to the stylish appeal. Enjoy the peaceful backyard sanctuary, which borders conservation land, providing privacy and a natural setting. Relax on the 28x14 Brazilian meranti hardwood deck with cabling, complete with a motorized awning, or unwind in the 6-person hot tub with an electric cover and outdoor TV. The spacious primary bedroom features cathedral ceilings and a newly renovated en-suite bathroom featuring radiant heating, Acacia hardwood, a tiled glass shower, vessel sink vanity, and a luxe mirror with multiple settings. Additional highlights include a bonus/guest bedroom in the lower level with laminate flooring, and numerous updates such as a new roof, heating system, hot water tank, smoke detectors, and a new garage door. Conveniently located near major highways and local amenities, this home is perfect for both work-from-home living and commuters. Move-in ready with the possibility of a QUICK CLOSE possible! Easy to show....VISit today! OFFER DEADLINE November Monday 25th 4pm.
Zillow last checked: 8 hours ago
Listing updated: December 27, 2024 at 01:41pm
Listed by:
Marianna M Vis,
Four Seasons Sotheby's Int'l Realty 603-413-7600
Bought with:
Maurissa Wyman
LAER Realty Partners
Source: PrimeMLS,MLS#: 5022641
Facts & features
Interior
Bedrooms & bathrooms
- Bedrooms: 3
- Bathrooms: 3
- Full bathrooms: 1
- 3/4 bathrooms: 1
- 1/2 bathrooms: 1
Heating
- Propane, Hot Water
Cooling
- None
Appliances
- Included: Dishwasher, Dryer, Electric Range, Refrigerator, Washer, Tank Water Heater
Features
- Dining Area, Kitchen Island, Primary BR w/ BA, Indoor Storage, Vaulted Ceiling(s), Programmable Thermostat
- Flooring: Hardwood, Laminate, Other
- Basement: Climate Controlled,Partially Finished,Interior Stairs,Storage Space,Walkout,Interior Access,Exterior Entry,Basement Stairs,Walk-Out Access
- Number of fireplaces: 2
- Fireplace features: Gas, 2 Fireplaces
Interior area
- Total structure area: 3,116
- Total interior livable area: 2,472 sqft
- Finished area above ground: 1,988
- Finished area below ground: 484
Property
Parking
- Total spaces: 2
- Parking features: Paved, Auto Open, Direct Entry, Driveway, Garage, On Site, Attached
- Garage spaces: 2
- Has uncovered spaces: Yes
Accessibility
- Accessibility features: 1st Floor Hrd Surfce Flr, Hard Surface Flooring
Features
- Levels: Two,Walkout Lower Level
- Stories: 2
- Exterior features: Balcony, Deck, Garden, Natural Shade, Shed
- Has spa: Yes
- Spa features: Heated
- Frontage length: Road frontage: 275
Lot
- Size: 1.80 Acres
- Features: Landscaped, Rolling Slope, Trail/Near Trail, Wooded, Abuts Conservation, Near Country Club, Near Golf Course, Near Paths, Near Shopping, Near Skiing, Near Hospital
Details
- Parcel number: BEDDM30B8L12
- Zoning description: RA
Construction
Type & style
- Home type: SingleFamily
- Architectural style: Cape,Contemporary
- Property subtype: Single Family Residence
Materials
- Combination Exterior, Composition Exterior, Other Exterior, Stone Exterior
- Foundation: Concrete
- Roof: Asphalt Shingle
Condition
- New construction: No
- Year built: 1989
Utilities & green energy
- Electric: 200+ Amp Service, Circuit Breakers
- Sewer: Leach Field, Private Sewer, Septic Tank
- Utilities for property: Propane
Community & neighborhood
Security
- Security features: Smoke Detector(s)
Location
- Region: Bedford
Other
Other facts
- Road surface type: Paved
Price history
| Date | Event | Price |
|---|---|---|
| 12/23/2024 | Sold | $619,000$250/sqft |
Source: | ||
| 11/19/2024 | Listed for sale | $619,000+109.1%$250/sqft |
Source: | ||
| 8/27/2008 | Sold | $296,000-13.5%$120/sqft |
Source: Public Record Report a problem | ||
| 5/1/2008 | Listing removed | $342,000$138/sqft |
Source: Postlets #2660101 Report a problem | ||
| 4/11/2008 | Listed for sale | $342,000$138/sqft |
Source: Postlets #2660101 Report a problem | ||
Public tax history
| Year | Property taxes | Tax assessment |
|---|---|---|
| 2024 | $9,477 +12.5% | $599,400 +5.3% |
| 2023 | $8,426 +7.2% | $569,300 +27.4% |
| 2022 | $7,862 +2.7% | $446,700 |
Find assessor info on the county website
Neighborhood: 03110
Nearby schools
GreatSchools rating
- 5/10Mckelvie Intermediate SchoolGrades: 5-6Distance: 3.6 mi
- 6/10Ross A. Lurgio Middle SchoolGrades: 7-8Distance: 3 mi
- 8/10Bedford High SchoolGrades: 9-12Distance: 3 mi
Schools provided by the listing agent
- Elementary: Riddle Brook Elem
- Middle: Ross A Lurgio Middle School
- High: Bedford High School
- District: Bedford Sch District SAU #25
Source: PrimeMLS. This data may not be complete. We recommend contacting the local school district to confirm school assignments for this home.
Get a cash offer in 3 minutes
Find out how much your home could sell for in as little as 3 minutes with a no-obligation cash offer.
Estimated market value$654,600
Get a cash offer in 3 minutes
Find out how much your home could sell for in as little as 3 minutes with a no-obligation cash offer.
Estimated market value
$654,600


