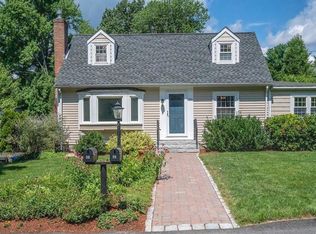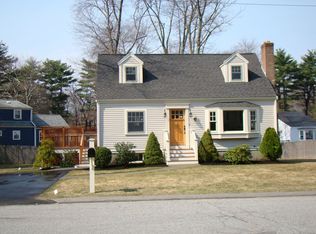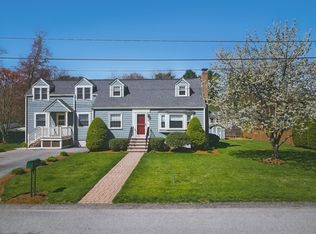Sold for $760,800
$760,800
16 Sunnyfield Rd, Bedford, MA 01730
3beds
1,674sqft
Single Family Residence
Built in 1954
0.28 Acres Lot
$886,400 Zestimate®
$454/sqft
$4,371 Estimated rent
Home value
$886,400
$824,000 - $966,000
$4,371/mo
Zestimate® history
Loading...
Owner options
Explore your selling options
What's special
Welcome home to 16 Sunnyfield Road! Loved and cared for by the same family for over 50 years, this lovely Cape style home is waiting for its next owner. Tucked away on the Lexington line, the Sunnyfield neighborhood is one people wait for. Known for it's quiet streets and amazing trick o' treating, this area is a winner! The house is situated on a bright, sunny corner lot with a fenced yard, shed, and deck. Inside you will find nicely sized rooms throughout. The well laid out kitchen offers plenty of cabinet space, Corian countertops, and a large closet that would make an excellent pantry. Off of the kitchen you'll find a cheery family room with sliders out to the deck and yard. The 1st floor also features a pretty dining room, fireplaced living room, bedroom, and full bath. Upstairs are two large front to back bedrooms and a half bathroom. The interior of the home has been freshly painted, the hardwood floors were just refinished, & there is brand new carpeting in the family room!
Zillow last checked: 8 hours ago
Listing updated: July 17, 2023 at 12:55pm
Listed by:
Team Suzanne and Company 781-275-2156,
Compass 617-206-3333
Bought with:
Ning Sun
United Real Estate, LLC
Source: MLS PIN,MLS#: 73112766
Facts & features
Interior
Bedrooms & bathrooms
- Bedrooms: 3
- Bathrooms: 2
- Full bathrooms: 1
- 1/2 bathrooms: 1
Primary bedroom
- Features: Flooring - Hardwood
- Level: Second
- Area: 221
- Dimensions: 13 x 17
Bedroom 2
- Features: Flooring - Hardwood
- Level: Second
- Area: 204
- Dimensions: 12 x 17
Bedroom 3
- Features: Ceiling Fan(s), Flooring - Hardwood
- Level: First
- Area: 121
- Dimensions: 11 x 11
Bathroom 1
- Features: Bathroom - Full, Bathroom - With Tub & Shower
- Level: First
- Area: 40
- Dimensions: 5 x 8
Bathroom 2
- Features: Bathroom - Half
- Level: Second
- Area: 30
- Dimensions: 5 x 6
Dining room
- Features: Flooring - Hardwood
- Level: First
- Area: 121
- Dimensions: 11 x 11
Family room
- Features: Flooring - Wall to Wall Carpet, Deck - Exterior, Exterior Access, Slider
- Level: First
- Area: 192
- Dimensions: 16 x 12
Kitchen
- Features: Dining Area, Exterior Access
- Level: Main,First
- Area: 165
- Dimensions: 15 x 11
Living room
- Features: Flooring - Hardwood, Exterior Access
- Level: Main,First
- Area: 192
- Dimensions: 16 x 12
Heating
- Baseboard, Hot Water, Natural Gas
Cooling
- Wall Unit(s)
Appliances
- Included: Gas Water Heater, Range, Dishwasher, Refrigerator, Washer, Dryer
- Laundry: Gas Dryer Hookup, Washer Hookup, In Basement
Features
- Bonus Room
- Flooring: Tile, Vinyl, Carpet, Hardwood
- Basement: Full,Partially Finished,Bulkhead,Concrete
- Number of fireplaces: 1
- Fireplace features: Living Room
Interior area
- Total structure area: 1,674
- Total interior livable area: 1,674 sqft
Property
Parking
- Total spaces: 2
- Parking features: Paved Drive, Off Street, Paved
- Uncovered spaces: 2
Features
- Patio & porch: Deck - Wood, Patio
- Exterior features: Deck - Wood, Patio, Fenced Yard
- Fencing: Fenced/Enclosed,Fenced
Lot
- Size: 0.28 Acres
- Features: Corner Lot
Details
- Parcel number: 354139
- Zoning: C
Construction
Type & style
- Home type: SingleFamily
- Architectural style: Cape
- Property subtype: Single Family Residence
Materials
- Frame
- Foundation: Concrete Perimeter
- Roof: Shingle
Condition
- Year built: 1954
Utilities & green energy
- Electric: Circuit Breakers, 100 Amp Service
- Sewer: Public Sewer
- Water: Public
- Utilities for property: for Gas Range, for Gas Dryer, Washer Hookup
Community & neighborhood
Community
- Community features: Public Transportation, Shopping, Park, Walk/Jog Trails, Bike Path, Conservation Area, Highway Access, Public School
Location
- Region: Bedford
Other
Other facts
- Listing terms: Estate Sale
Price history
| Date | Event | Price |
|---|---|---|
| 5/13/2025 | Listing removed | $4,000$2/sqft |
Source: Zillow Rentals Report a problem | ||
| 4/11/2025 | Listed for rent | $4,000$2/sqft |
Source: Zillow Rentals Report a problem | ||
| 7/17/2023 | Sold | $760,800+0.4%$454/sqft |
Source: MLS PIN #73112766 Report a problem | ||
| 5/17/2023 | Listed for sale | $758,000$453/sqft |
Source: MLS PIN #73112766 Report a problem | ||
Public tax history
| Year | Property taxes | Tax assessment |
|---|---|---|
| 2025 | $8,607 +6.4% | $714,900 +5% |
| 2024 | $8,088 +4.3% | $680,800 +9.6% |
| 2023 | $7,753 -0.9% | $621,200 +7.8% |
Find assessor info on the county website
Neighborhood: 01730
Nearby schools
GreatSchools rating
- NADavis Elementary SchoolGrades: PK-2Distance: 2.7 mi
- 9/10John Glenn Middle SchoolGrades: 6-8Distance: 1.6 mi
- 10/10Bedford High SchoolGrades: 9-12Distance: 1.6 mi
Schools provided by the listing agent
- Elementary: Davis / Lane
- Middle: John Glenn
- High: Bedford High
Source: MLS PIN. This data may not be complete. We recommend contacting the local school district to confirm school assignments for this home.
Get a cash offer in 3 minutes
Find out how much your home could sell for in as little as 3 minutes with a no-obligation cash offer.
Estimated market value$886,400
Get a cash offer in 3 minutes
Find out how much your home could sell for in as little as 3 minutes with a no-obligation cash offer.
Estimated market value
$886,400


