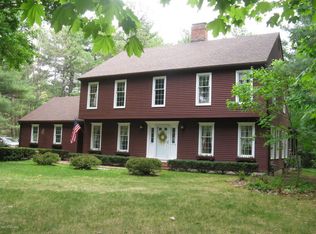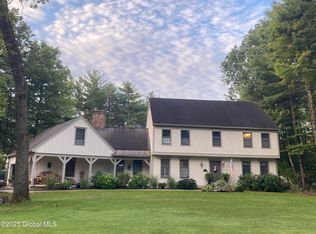Closed
$769,900
16 Surcingle Road, Queensbury, NY 12804
3beds
2,021sqft
Single Family Residence, Residential
Built in 2025
0.56 Acres Lot
$799,800 Zestimate®
$381/sqft
$3,186 Estimated rent
Home value
$799,800
$648,000 - $992,000
$3,186/mo
Zestimate® history
Loading...
Owner options
Explore your selling options
What's special
Spacious 3-bedroom, 2-bath ranch in the desirable Bedford Close neighborhood on a quiet side road with only two homes. This custom-built home by Monsour Custom Builders offers over 2,000 sq ft of living space with an open floorplan, great room and family room with fireplaces, hardwood floors, and tile in bathrooms and mudroom. The kitchen features granite countertops, gas stove, and custom hood venting. Large master suite includes walk-in closet and custom tile shower. Oversized 2-car garage with insulated door and opener. Fully landscaped with inground sprinklers. Ready for occupancy!!!
Zillow last checked: 8 hours ago
Listing updated: August 25, 2025 at 06:13pm
Listed by:
Angela Cugini-Girard 518-232-1460,
eXp Realty
Bought with:
Angela Dross, 10301222064
Julie & Co Realty LLC
Source: Global MLS,MLS#: 202521882
Facts & features
Interior
Bedrooms & bathrooms
- Bedrooms: 3
- Bathrooms: 2
- Full bathrooms: 2
Primary bedroom
- Level: First
Bedroom
- Level: First
Bedroom
- Level: First
Primary bathroom
- Level: First
Full bathroom
- Level: First
Dining room
- Level: First
Entry
- Level: First
Family room
- Level: First
Foyer
- Level: First
Kitchen
- Level: First
Laundry
- Level: First
Living room
- Level: First
Heating
- Forced Air
Cooling
- Central Air
Appliances
- Included: Dishwasher, Microwave, Range, Refrigerator
- Laundry: Laundry Room
Features
- Walk-In Closet(s), Kitchen Island
- Flooring: Carpet, Ceramic Tile, Hardwood
- Basement: Full,Interior Entry
- Number of fireplaces: 2
- Fireplace features: Family Room, Living Room
Interior area
- Total structure area: 2,021
- Total interior livable area: 2,021 sqft
- Finished area above ground: 2,021
- Finished area below ground: 0
Property
Parking
- Total spaces: 6
- Parking features: Paved, Attached, Driveway
- Garage spaces: 2
- Has uncovered spaces: Yes
Features
- Entry location: First
- Exterior features: Lighting
Lot
- Size: 0.56 Acres
- Features: Sprinklers In Front, Sprinklers In Rear, Landscaped
Details
- Parcel number: 308.18174.2
- Special conditions: Standard
Construction
Type & style
- Home type: SingleFamily
- Architectural style: Ranch
- Property subtype: Single Family Residence, Residential
Materials
- Vinyl Siding
- Roof: Composition
Condition
- New construction: Yes
- Year built: 2025
Utilities & green energy
- Sewer: Septic Tank
- Water: Public
Community & neighborhood
Location
- Region: Queensbury
Price history
| Date | Event | Price |
|---|---|---|
| 8/25/2025 | Sold | $769,900$381/sqft |
Source: | ||
| 7/22/2025 | Pending sale | $769,900$381/sqft |
Source: | ||
| 7/17/2025 | Listed for sale | $769,900$381/sqft |
Source: | ||
| 7/6/2025 | Listing removed | $769,900$381/sqft |
Source: | ||
| 6/13/2025 | Listed for sale | $769,900+10%$381/sqft |
Source: | ||
Public tax history
Tax history is unavailable.
Neighborhood: 12804
Nearby schools
GreatSchools rating
- 7/10Queensbury Middle SchoolGrades: 4-8Distance: 2.9 mi
- 5/10Queensbury Senior High SchoolGrades: 9-12Distance: 2.8 mi
- 6/10Queensbury Elementary SchoolGrades: K-4Distance: 3.1 mi
Schools provided by the listing agent
- Elementary: Queensbury
- High: Queensbury Senior
Source: Global MLS. This data may not be complete. We recommend contacting the local school district to confirm school assignments for this home.

