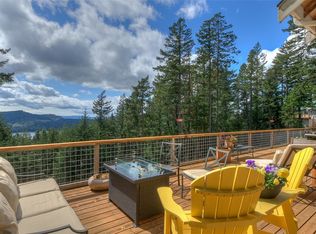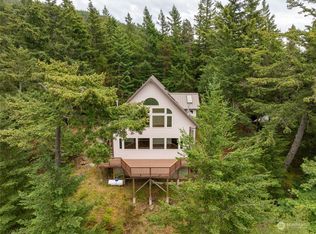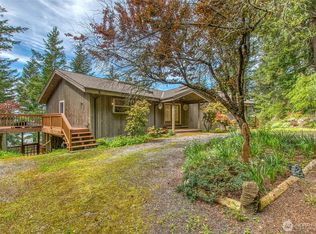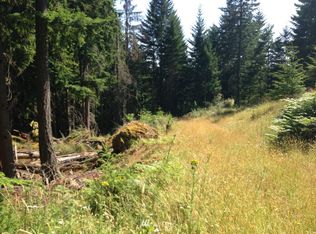Sold
Listed by:
Asya Eberle,
Orcas Island Realty
Bought with: Orcas Island Realty
$1,100,000
16 Switchback Road, Orcas Island, WA 98245
3beds
3,354sqft
Single Family Residence
Built in 1992
1.46 Acres Lot
$1,127,100 Zestimate®
$328/sqft
$4,678 Estimated rent
Home value
$1,127,100
$1.05M - $1.22M
$4,678/mo
Zestimate® history
Loading...
Owner options
Explore your selling options
What's special
Spacious 3 bdrm/3bath home with southwest facing views! Main level with high ceilings & open concept living. Primary bdrm w/ en-suite bath on main level w/adjacent office space. Lots of storage in this well maintained home. Kitchen has a walk-in pantry w/a sink & wet bar in dining rm. Large laundry room which doubles as a & craft room. Attached two car garage plus shop accessed from the house. Finished lower level with 2 bdrms, kitchenette, dining rm, bonus room, and separate access. Enjoy the peaceful setting, decks for entertaining on each level & a new pizza oven! Fiber optic internet connected! Potential for bigger views. Prime location - only 1 mile from Moran State Park, minutes from the Village of Eastsound & close to Rosario Resort.
Zillow last checked: 8 hours ago
Listing updated: July 28, 2023 at 12:54pm
Listed by:
Asya Eberle,
Orcas Island Realty
Bought with:
Mary M. Clure, 2040
Orcas Island Realty
Source: NWMLS,MLS#: 2066972
Facts & features
Interior
Bedrooms & bathrooms
- Bedrooms: 3
- Bathrooms: 3
- Full bathrooms: 1
- 3/4 bathrooms: 1
- 1/2 bathrooms: 1
- Main level bedrooms: 1
Primary bedroom
- Level: Main
Bedroom
- Level: Lower
Bedroom
- Level: Lower
Bathroom three quarter
- Level: Main
Bathroom full
- Level: Lower
Other
- Level: Main
Den office
- Level: Main
Dining room
- Level: Main
Dining room
- Level: Lower
Entry hall
- Level: Main
Other
- Level: Lower
Family room
- Level: Main
Kitchen with eating space
- Level: Main
Kitchen without eating space
- Level: Lower
Utility room
- Level: Main
Heating
- Fireplace(s), Baseboard, Heat Pump
Cooling
- None
Appliances
- Included: Dishwasher_, Dryer, Refrigerator_, StoveRange_, Trash Compactor, Washer, Dishwasher, Refrigerator, StoveRange, Water Heater: Electric, Water Heater Location: Downstairs utility room
Features
- Bath Off Primary, Ceiling Fan(s), Dining Room, Walk-In Pantry
- Flooring: Ceramic Tile, Laminate, Slate, Vinyl
- Windows: Double Pane/Storm Window, Skylight(s)
- Basement: Finished
- Number of fireplaces: 1
- Fireplace features: Wood Burning, Lower Level: 1, Fireplace
Interior area
- Total structure area: 3,354
- Total interior livable area: 3,354 sqft
Property
Parking
- Total spaces: 2
- Parking features: Driveway, Attached Garage
- Attached garage spaces: 2
Features
- Levels: One
- Stories: 1
- Entry location: Main
- Patio & porch: Ceramic Tile, Laminate Hardwood, Wet Bar, Wired for Generator, Bath Off Primary, Ceiling Fan(s), Double Pane/Storm Window, Dining Room, Skylight(s), Vaulted Ceiling(s), Walk-In Pantry, Walk-In Closet(s), Fireplace, Water Heater
- Has view: Yes
- View description: Mountain(s), Ocean, Sound, Territorial
- Has water view: Yes
- Water view: Ocean,Sound
Lot
- Size: 1.46 Acres
- Dimensions: 63597
- Features: Paved, Deck, High Speed Internet, Shop
- Topography: Level,PartialSlope,Sloped
- Residential vegetation: Garden Space, Wooded
Details
- Parcel number: 173032001000
- Zoning description: RR,Jurisdiction: County
- Special conditions: Standard
- Other equipment: Wired for Generator
Construction
Type & style
- Home type: SingleFamily
- Architectural style: Northwest Contemporary
- Property subtype: Single Family Residence
Materials
- Wood Siding
- Foundation: Poured Concrete
- Roof: Metal
Condition
- Very Good
- Year built: 1992
Details
- Builder name: Dalgarno Construction
Utilities & green energy
- Electric: Company: OPALCO
- Sewer: Septic Tank
- Water: Community, Company: Washington Water
- Utilities for property: Rockisland
Community & neighborhood
Community
- Community features: CCRs, Trail(s)
Location
- Region: Eastsound
- Subdivision: Eastsound
HOA & financial
HOA
- HOA fee: $195 quarterly
Other
Other facts
- Listing terms: Cash Out,Conventional
- Cumulative days on market: 697 days
Price history
| Date | Event | Price |
|---|---|---|
| 7/28/2023 | Sold | $1,100,000-8.3%$328/sqft |
Source: | ||
| 6/24/2023 | Pending sale | $1,200,000$358/sqft |
Source: | ||
| 5/23/2023 | Listed for sale | $1,200,000+118.6%$358/sqft |
Source: | ||
| 7/19/2016 | Sold | $549,000-1.8%$164/sqft |
Source: | ||
| 6/16/2016 | Pending sale | $559,000$167/sqft |
Source: Orcas Island Realty LLC #922759 Report a problem | ||
Public tax history
| Year | Property taxes | Tax assessment |
|---|---|---|
| 2024 | $5,369 +4.8% | $912,310 -3.2% |
| 2023 | $5,122 +0.7% | $942,440 +11.4% |
| 2022 | $5,085 | $845,620 |
Find assessor info on the county website
Neighborhood: 98245
Nearby schools
GreatSchools rating
- 5/10Orcas Island Elementary SchoolGrades: K-5Distance: 2.6 mi
- 5/10Orcas Island Middle SchoolGrades: 6-8Distance: 2.6 mi
- 8/10Orcas Island High SchoolGrades: 9-12Distance: 2.6 mi
Get pre-qualified for a loan
At Zillow Home Loans, we can pre-qualify you in as little as 5 minutes with no impact to your credit score.An equal housing lender. NMLS #10287.



