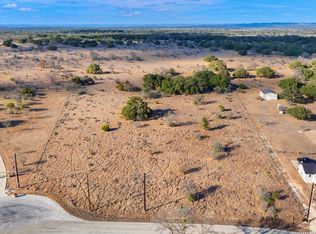Experience spectacular Texas Hill Country living on this level 4.01-acre estate in the gated community of Sabinas Creek Ranch. Built in 2022 with exceptional craftsmanship, this single-story 4,082 square foot home offers a seamless open-concept layout with high ceilings, abundant natural light, and tile flooring throughout. The chef's kitchen features a granite island, walk-in pantry, professional-grade appliances, and custom cabinetry by Michael Edwards. Two separate living areas provide comfort and privacy. The owner's suite includes a spa-like bath, oversized walk-in closet with hidden safe room, and a flex space ideal for a home gym. Three guest bedrooms each include en-suite baths, and a private wing offers a living area with wet bar and a dedicated office. Outdoors, enjoy a covered patio with a floor-to-ceiling stone fireplace, built-in grill, and professionally landscaped grounds with irrigation. A 1,200 square foot insulated outbuilding offers space for a workshop, vehicle storage, or animal boarding. Multiple access points and a level backyard create a blank canvas for future enhancements.
This property is off market, which means it's not currently listed for sale or rent on Zillow. This may be different from what's available on other websites or public sources.
