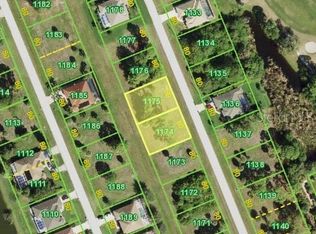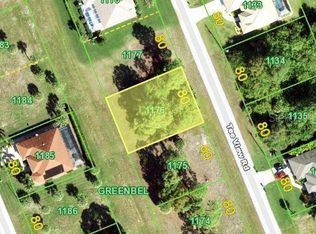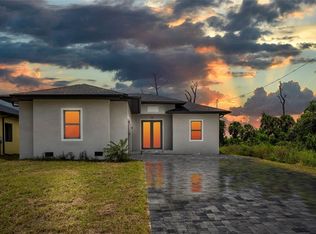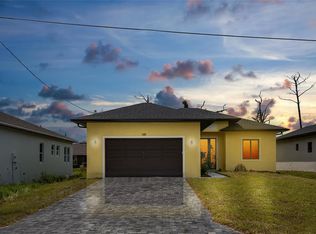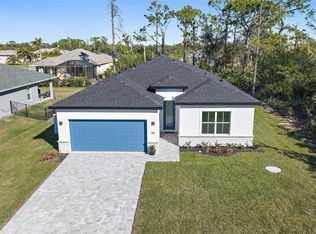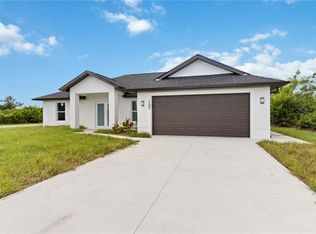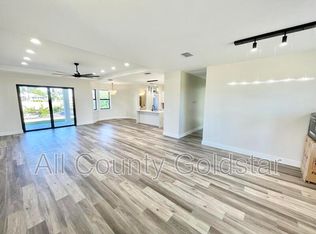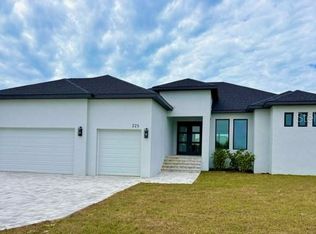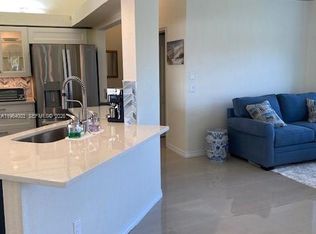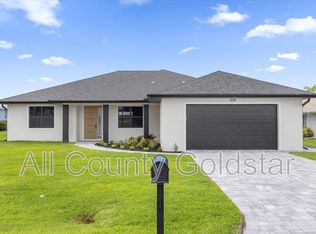Under contract-accepting backup offers. Welcome to this exceptional new 2024 construction coastal retreat home, a true gem nestled in the sought-after community of Rotonda West. This stunning single-family residence with 1,901 square feet of living space perfectly marries luxury and comfort, offering a lifestyle that epitomizes Florida living at its finest. Step inside to discover an expansive open-concept living space, beautifully highlighted by beachwood-style luxury vinyl plank flooring that infuses the home with coastal charm. The thoughtful design boasts 4 generously sized bedrooms and 3 full bathrooms, ensuring ample space for both family and guests. The heart of this home is its gourmet kitchen, where culinary dreams come to life. Featuring walk-in pantry closet along with upgraded quartz countertops with elegant waterfall edges and subway tile backsplash the kitchen is both functional and stylish. Soft-close shaker-style wood cabinets provide a sophisticated touch, while high-end stainless-steel appliances and a spacious island with pendant lighting make cooking and entertaining a pleasure. The luxurious primary suite serves as your personal retreat, complete with a spa-like ensuite bathroom. Unwind in the soaking tub, enjoy the walk-in shower, or use the dual sinks for added convenience. Additional upgrades include impact windows and doors for enhanced security and peace of mind, laundry room with washer/dryer and a spacious 3-car garage offering ample parking and storage. Located in the desirable Rotonda West community, there are five golf courses operated by Rotonda Golf and Country Club. Thirty miles of picturesque canals, lakes and ponds wind through the community and offer fishing and boating opportunities for its residents. Located just minutes away from Englewood and Boca Grande beaches, shopping, great restaurants, entertainment.
Pending
$349,000
16 Tee View Rd, Rotonda West, FL 33947
4beds
1,901sqft
Est.:
Single Family Residence
Built in 2024
8,799 Square Feet Lot
$-- Zestimate®
$184/sqft
$16/mo HOA
What's special
Upgraded quartz countertopsGourmet kitchenExpansive open-concept living spaceSoft-close shaker-style wood cabinetsLuxurious primary suiteHigh-end stainless-steel appliancesSubway tile backsplash
- 528 days |
- 40 |
- 1 |
Zillow last checked: 8 hours ago
Listing updated: January 02, 2026 at 08:52am
Listing Provided by:
Christopher Grant 941-205-8481,
GRANT TEAM REAL ESTATE, LLC 941-205-8481
Source: Stellar MLS,MLS#: C7497613 Originating MLS: Port Charlotte
Originating MLS: Port Charlotte

Facts & features
Interior
Bedrooms & bathrooms
- Bedrooms: 4
- Bathrooms: 3
- Full bathrooms: 3
Primary bedroom
- Features: Walk-In Closet(s)
- Level: First
- Area: 192.38 Square Feet
- Dimensions: 13.5x14.25
Bedroom 2
- Features: Built-in Closet
- Level: First
- Area: 110 Square Feet
- Dimensions: 10x11
Bedroom 3
- Features: Built-in Closet
- Level: First
- Area: 132 Square Feet
- Dimensions: 11x12
Bedroom 4
- Features: Built-in Closet
- Level: First
- Area: 110 Square Feet
- Dimensions: 10x11
Kitchen
- Level: First
- Area: 104 Square Feet
- Dimensions: 8x13
Laundry
- Level: First
- Area: 24 Square Feet
- Dimensions: 6x4
Living room
- Level: First
- Area: 292.5 Square Feet
- Dimensions: 19.5x15
Heating
- Central
Cooling
- Central Air
Appliances
- Included: Convection Oven, Dishwasher, Disposal, Electric Water Heater, Microwave, Range, Refrigerator
- Laundry: Inside, Laundry Room
Features
- Ceiling Fan(s), Coffered Ceiling(s), High Ceilings, Kitchen/Family Room Combo, Living Room/Dining Room Combo, Open Floorplan, Primary Bedroom Main Floor, Split Bedroom, Stone Counters, Thermostat, Tray Ceiling(s), Walk-In Closet(s)
- Flooring: Luxury Vinyl, Tile
- Doors: Sliding Doors
- Windows: Storm Window(s), Hurricane Shutters/Windows
- Has fireplace: No
Interior area
- Total structure area: 2,621
- Total interior livable area: 1,901 sqft
Video & virtual tour
Property
Parking
- Total spaces: 3
- Parking features: Driveway, Garage Door Opener, Off Street, Oversized
- Attached garage spaces: 3
- Has uncovered spaces: Yes
- Details: Garage Dimensions: 27x19
Features
- Levels: One
- Stories: 1
- Patio & porch: Patio
- Exterior features: Lighting, Private Mailbox
- Has view: Yes
- View description: Park/Greenbelt
Lot
- Size: 8,799 Square Feet
- Features: Greenbelt, Near Golf Course
Details
- Parcel number: 412025330006
- Zoning: RSF5
- Special conditions: None
Construction
Type & style
- Home type: SingleFamily
- Property subtype: Single Family Residence
Materials
- Block, Stucco
- Foundation: Slab
- Roof: Shingle
Condition
- Completed
- New construction: Yes
- Year built: 2024
Details
- Warranty included: Yes
Utilities & green energy
- Sewer: Public Sewer
- Water: Public
- Utilities for property: BB/HS Internet Available, Cable Connected, Electricity Connected, Public, Sewer Connected, Water Connected
Community & HOA
Community
- Features: Deed Restrictions, Golf
- Subdivision: ROTONDA WEST PINE VALLEY
HOA
- Has HOA: Yes
- HOA fee: $16 monthly
- HOA name: Rotonda West
- HOA phone: 941-697-6788
- Pet fee: $0 monthly
Location
- Region: Rotonda West
Financial & listing details
- Price per square foot: $184/sqft
- Tax assessed value: $397,994
- Annual tax amount: $1,101
- Date on market: 9/6/2024
- Cumulative days on market: 524 days
- Listing terms: Cash,Conventional,FHA,VA Loan
- Ownership: Fee Simple
- Total actual rent: 0
- Electric utility on property: Yes
- Road surface type: Paved, Asphalt
Estimated market value
Not available
Estimated sales range
Not available
$2,621/mo
Price history
Price history
| Date | Event | Price |
|---|---|---|
| 9/19/2025 | Pending sale | $349,000$184/sqft |
Source: | ||
| 9/18/2025 | Listing removed | $349,000$184/sqft |
Source: | ||
| 9/17/2025 | Listed for sale | $349,000$184/sqft |
Source: | ||
| 7/14/2025 | Pending sale | $349,000$184/sqft |
Source: | ||
| 7/14/2025 | Listing removed | $2,490$1/sqft |
Source: Zillow Rentals Report a problem | ||
Public tax history
Public tax history
| Year | Property taxes | Tax assessment |
|---|---|---|
| 2025 | $6,173 +477.1% | $334,791 +837.7% |
| 2024 | $1,070 +14.9% | $35,703 +131.4% |
| 2023 | $931 +9% | $15,428 +10% |
Find assessor info on the county website
BuyAbility℠ payment
Est. payment
$2,108/mo
Principal & interest
$1632
Property taxes
$460
HOA Fees
$16
Climate risks
Neighborhood: 33947
Nearby schools
GreatSchools rating
- 8/10Vineland Elementary SchoolGrades: PK-5Distance: 2.8 mi
- 6/10L. A. Ainger Middle SchoolGrades: 6-8Distance: 2.8 mi
- 4/10Lemon Bay High SchoolGrades: 9-12Distance: 5.3 mi
Schools provided by the listing agent
- Elementary: Vineland Elementary
- Middle: L.A. Ainger Middle
- High: Lemon Bay High
Source: Stellar MLS. This data may not be complete. We recommend contacting the local school district to confirm school assignments for this home.
Open to renting?
Browse rentals near this home.- Loading
