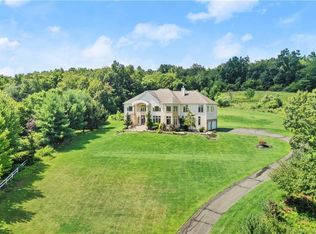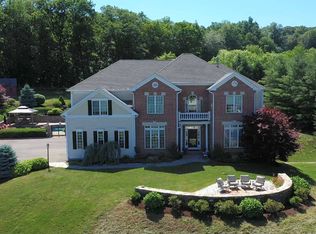Sold for $1,050,000
$1,050,000
16 Turkey Hill Road, Durham, CT 06422
5beds
4,598sqft
Single Family Residence
Built in 2005
2.82 Acres Lot
$1,029,300 Zestimate®
$228/sqft
$5,309 Estimated rent
Home value
$1,029,300
$957,000 - $1.11M
$5,309/mo
Zestimate® history
Loading...
Owner options
Explore your selling options
What's special
**Highest and best offers Tuesday 5/13/25**At almost 4600 square feet, this home sits on nearly 3 acres of lush, scenic property. The residence features five bedrooms, three full bathrooms and two half bathrooms. Upon entry, you are greeted by an inviting, spacious foyer with elegant trim work and hardwood flooring that extends throughout the main living areas. The living room showcases abundant natural light and vaulted ceilings, complemented by the home's elegant architectural details and is open to the dining room. The elegant first floor office has floor to ceiling wood trim and a lovely view. The kitchen offers an abundance of cabinetry, a huge center island with seating for four, and hardwood flooring; creating a functional and visually appealing space. An adjacent dining area provides ample room for gatherings. The kitchen opens up to the family room with vaulted cathedral ceilings, a fireplace and floor to ceiling windows that provides ample natural light. A second staircase leads to the 2nd floor with 5 bedrooms. The primary bedroom suite features a spacious layout with a walk-in closet and an elegant en-suite bathroom with a large tub, as well as a full tiled walk-in shower. There are four additional bedrooms, one with an en-suite bathroom, plus an additional full bathroom. A laundry room completes the upper level. There is an additional recreation room in the walk out lower level with a fireplace and an additional half bath. The outdoor area includes multiple stone patios, a fire pit and lush landscaping surround the home. The areas offer scenic views and a serene setting. The yard has plenty of space for play and is fully fenced in with wooded views. This residence provides an ideal living environment.
Zillow last checked: 8 hours ago
Listing updated: June 20, 2025 at 07:14am
Listed by:
Liz Zakrzewski 203-213-5891,
Coldwell Banker Realty 203-239-2553
Bought with:
Noah Gates, RES.0817418
Real Broker CT, LLC
Source: Smart MLS,MLS#: 24091797
Facts & features
Interior
Bedrooms & bathrooms
- Bedrooms: 5
- Bathrooms: 5
- Full bathrooms: 3
- 1/2 bathrooms: 2
Primary bedroom
- Features: Full Bath, Stall Shower, Whirlpool Tub, Walk-In Closet(s), Stone Floor
- Level: Upper
- Area: 280.14 Square Feet
- Dimensions: 16.1 x 17.4
Bedroom
- Level: Upper
- Area: 66.78 Square Feet
- Dimensions: 12.6 x 5.3
Bedroom
- Level: Upper
- Area: 174.33 Square Feet
- Dimensions: 11.7 x 14.9
Bedroom
- Level: Upper
- Area: 234.05 Square Feet
- Dimensions: 15.1 x 15.5
Bedroom
- Level: Upper
- Area: 217.98 Square Feet
- Dimensions: 12.6 x 17.3
Dining room
- Features: Vaulted Ceiling(s), Hardwood Floor
- Level: Main
- Area: 254.1 Square Feet
- Dimensions: 16.5 x 15.4
Family room
- Features: Fireplace, Hardwood Floor
- Level: Main
- Area: 450.84 Square Feet
- Dimensions: 20.4 x 22.1
Kitchen
- Features: Breakfast Nook, Granite Counters, Hardwood Floor
- Level: Main
- Area: 560.5 Square Feet
- Dimensions: 19 x 29.5
Living room
- Features: Fireplace, Hardwood Floor
- Level: Main
- Area: 254.1 Square Feet
- Dimensions: 16.5 x 15.4
Office
- Features: Bookcases, Built-in Features, Hardwood Floor
- Level: Main
- Area: 205.2 Square Feet
- Dimensions: 13.5 x 15.2
Other
- Level: Upper
- Area: 82.35 Square Feet
- Dimensions: 6.1 x 13.5
Rec play room
- Features: Fireplace
- Level: Lower
- Area: 740.46 Square Feet
- Dimensions: 24.6 x 30.1
Heating
- Forced Air, Propane
Cooling
- Ceiling Fan(s), Central Air
Appliances
- Included: Gas Range, Range Hood, Refrigerator, Dishwasher, Water Heater
- Laundry: Upper Level, Mud Room
Features
- Open Floorplan, Entrance Foyer
- Basement: Full
- Attic: Pull Down Stairs
- Number of fireplaces: 2
Interior area
- Total structure area: 4,598
- Total interior livable area: 4,598 sqft
- Finished area above ground: 3,858
- Finished area below ground: 740
Property
Parking
- Total spaces: 3
- Parking features: Attached, Paved, Driveway, Garage Door Opener, Asphalt
- Attached garage spaces: 3
- Has uncovered spaces: Yes
Features
- Patio & porch: Patio
- Exterior features: Sidewalk, Rain Gutters, Lighting, Stone Wall
- Fencing: Full
Lot
- Size: 2.82 Acres
- Features: Rolling Slope
Details
- Parcel number: 2462289
- Zoning: FR
Construction
Type & style
- Home type: SingleFamily
- Architectural style: Colonial
- Property subtype: Single Family Residence
Materials
- Vinyl Siding
- Foundation: Concrete Perimeter
- Roof: Asphalt
Condition
- New construction: No
- Year built: 2005
Utilities & green energy
- Sewer: Septic Tank
- Water: Well
- Utilities for property: Underground Utilities
Community & neighborhood
Location
- Region: Durham
Price history
| Date | Event | Price |
|---|---|---|
| 6/20/2025 | Pending sale | $975,000-7.1%$212/sqft |
Source: | ||
| 6/16/2025 | Sold | $1,050,000+7.7%$228/sqft |
Source: | ||
| 5/9/2025 | Listed for sale | $975,000+47.7%$212/sqft |
Source: | ||
| 3/16/2018 | Sold | $660,000-4.3%$144/sqft |
Source: | ||
| 10/25/2017 | Price change | $689,900-1.4%$150/sqft |
Source: CENTURY 21 AllPoints Realty #170009097 Report a problem | ||
Public tax history
| Year | Property taxes | Tax assessment |
|---|---|---|
| 2025 | $15,348 +4.7% | $410,480 |
| 2024 | $14,654 +2.6% | $410,480 |
| 2023 | $14,276 +0.6% | $410,480 |
Find assessor info on the county website
Neighborhood: 06422
Nearby schools
GreatSchools rating
- NAFrederick Brewster SchoolGrades: PK-2Distance: 1.7 mi
- 5/10Frank Ward Strong SchoolGrades: 6-8Distance: 2.7 mi
- 7/10Coginchaug Regional High SchoolGrades: 9-12Distance: 3.2 mi

Get pre-qualified for a loan
At Zillow Home Loans, we can pre-qualify you in as little as 5 minutes with no impact to your credit score.An equal housing lender. NMLS #10287.

