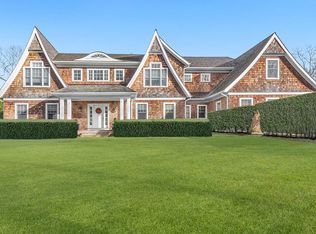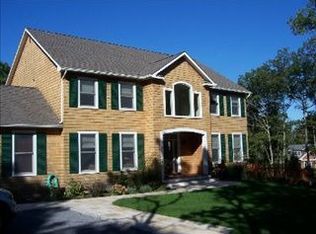Sold for $2,560,250
$2,560,250
16 Turtle Pond Road, Southampton, NY 11968
4beds
4,214sqft
Single Family Residence, Residential
Built in 2008
0.88 Acres Lot
$2,804,100 Zestimate®
$608/sqft
$8,032 Estimated rent
Home value
$2,804,100
$2.50M - $3.17M
$8,032/mo
Zestimate® history
Loading...
Owner options
Explore your selling options
What's special
Beautiful single-owner Southampton North residence bordering public reserve near bay and marina available for first time since 2005. Large, 4,200 sq ft+ 4 bedroom, 3.5 bath Traditional on .88-acre, wrap around porch, formal living and dining, open kitchen living and dining space, wet bar, primary ensuite on first floor, with three guest bedrooms on second with separate media room and laundry. Two-car attached garage, large deck and patio surrounding inground freeform heated pool.
Zillow last checked: 8 hours ago
Listing updated: July 15, 2025 at 08:04am
Listed by:
Robert Florio 631-702-2000,
Daniel Gale Sothebys Intl Rlty 631-288-1050
Bought with:
James L. Blueweiss, 10401348252
Brown Harris Stevens Hamptons
Source: OneKey® MLS,MLS#: 815528
Facts & features
Interior
Bedrooms & bathrooms
- Bedrooms: 4
- Bathrooms: 4
- Full bathrooms: 3
- 1/2 bathrooms: 1
Primary bedroom
- Description: Primary
- Level: First
Bedroom 2
- Level: Second
Bedroom 3
- Level: Second
Bedroom 4
- Level: Second
Primary bathroom
- Description: Primary
- Level: First
Bathroom 1
- Description: Half
- Level: First
Bathroom 2
- Description: Shared
- Level: Second
Bathroom 3
- Description: Ensuite
- Level: Second
Dining room
- Level: First
Family room
- Level: First
Kitchen
- Level: First
Laundry
- Level: Second
Living room
- Level: First
Media room
- Level: Second
Heating
- Oil
Cooling
- Central Air
Appliances
- Included: Dishwasher, Dryer, Freezer, Gas Cooktop, Gas Oven, Microwave, Refrigerator, Stainless Steel Appliance(s), Wine Refrigerator
- Laundry: Laundry Room
Features
- First Floor Bedroom, First Floor Full Bath, Cathedral Ceiling(s), Central Vacuum, Chandelier, Eat-in Kitchen, Entrance Foyer, Formal Dining, Granite Counters, Kitchen Island, Primary Bathroom, Master Downstairs, Open Kitchen, Speakers
- Flooring: Hardwood
- Windows: Double Pane Windows
- Basement: Full,Unfinished,Walk-Out Access
- Attic: Pull Stairs
- Number of fireplaces: 1
- Fireplace features: Gas
Interior area
- Total structure area: 4,214
- Total interior livable area: 4,214 sqft
Property
Parking
- Total spaces: 2
- Parking features: Garage
- Garage spaces: 2
Features
- Patio & porch: Deck, Patio, Porch, Wrap Around
- Exterior features: Awning(s), Gas Grill
- Has private pool: Yes
- Pool features: In Ground, Pool Cover
- Fencing: Back Yard
Lot
- Size: 0.88 Acres
Details
- Parcel number: 0900045000100005002
- Special conditions: None
- Other equipment: Irrigation Equipment
Construction
Type & style
- Home type: SingleFamily
- Architectural style: Traditional
- Property subtype: Single Family Residence, Residential
Materials
- Shake Siding
Condition
- Year built: 2008
Utilities & green energy
- Sewer: Septic Tank
- Utilities for property: Cable Connected, Electricity Connected, Propane
Community & neighborhood
Location
- Region: Southampton
Other
Other facts
- Listing agreement: Exclusive Right To Sell
Price history
| Date | Event | Price |
|---|---|---|
| 7/14/2025 | Sold | $2,560,250-6.9%$608/sqft |
Source: | ||
| 6/4/2025 | Pending sale | $2,750,000$653/sqft |
Source: | ||
| 4/9/2025 | Price change | $2,750,000-5%$653/sqft |
Source: | ||
| 2/27/2025 | Price change | $2,895,000-6.6%$687/sqft |
Source: | ||
| 1/27/2025 | Listed for sale | $3,100,000+116.9%$736/sqft |
Source: | ||
Public tax history
| Year | Property taxes | Tax assessment |
|---|---|---|
| 2024 | -- | $1,767,600 |
| 2023 | -- | $1,767,600 |
| 2022 | -- | $1,767,600 |
Find assessor info on the county website
Neighborhood: 11968
Nearby schools
GreatSchools rating
- 4/10Southampton Intermediate SchoolGrades: 5-8Distance: 4.2 mi
- 6/10Southampton High SchoolGrades: 9-12Distance: 4.3 mi
- 5/10Southampton Elementary SchoolGrades: PK-4Distance: 4.5 mi
Schools provided by the listing agent
- Elementary: Southampton Elementary School
- High: Southampton High School
Source: OneKey® MLS. This data may not be complete. We recommend contacting the local school district to confirm school assignments for this home.
Get a cash offer in 3 minutes
Find out how much your home could sell for in as little as 3 minutes with a no-obligation cash offer.
Estimated market value$2,804,100
Get a cash offer in 3 minutes
Find out how much your home could sell for in as little as 3 minutes with a no-obligation cash offer.
Estimated market value
$2,804,100

