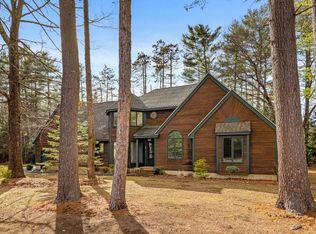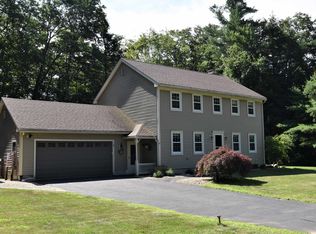This 4 bed, 2 bath Garrison style home is located in a sought after neighborhood, while still being close to Rt. 16 for easy commuting and access to Dover and Portsmouth. This home features a sensible layout including an updated kitchen with granite counter tops, kitchen island, white cabinets, and SS appliances. Just off the kitchen is a formal dining room with hardwood floors that span throughout the first floor. The spacious living room is perfect for holidays and family gatherings, or to relax by the cozy gas fireplace and read a book. Enjoy the warmer weather on the 3 season porch located just off the living room. In addition, the 1st flr offers a 2 car garage with direct access to the mudroom and half bath with 1st floor laundry. The 2nd flr features 4 carpeted bedrooms, including a spacious and sunny master bedroom with full master bathroom. Lots of room to entertain in your private backyard with mature landscaping, and brick patio perfect for grilling. The basement has ample storage, sump pump, walk-up to bulkhead with access to the yard, and a separate finished bonus room perfect for an office or playroom. Additional features include: generator hookup, resurfaced driveway, alarm system, new hot water heater, and a full irrigation system with rain sensor control. Truly a gorgeous and charming property with an incredible layout and quick access to major routes. Come see all this home has to offer and more!
This property is off market, which means it's not currently listed for sale or rent on Zillow. This may be different from what's available on other websites or public sources.

