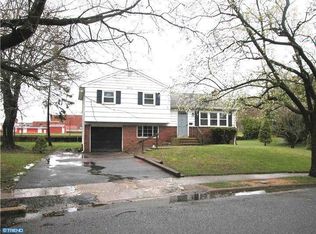Sold for $380,000 on 09/26/23
$380,000
16 Walton Rd, Mount Holly, NJ 08060
3beds
1,382sqft
Single Family Residence
Built in 1956
8,500 Square Feet Lot
$414,900 Zestimate®
$275/sqft
$2,679 Estimated rent
Home value
$414,900
$394,000 - $436,000
$2,679/mo
Zestimate® history
Loading...
Owner options
Explore your selling options
What's special
Welcome home to this very loved split-level home on a large corner lot in Mount Holly's highly desired neighborhood of Mount View! As you enter into the main level, you'll take notice of the stunning hardwood floors and bay window which light up the open-concept Living and Dining Rooms, You'll love the wood-burning stove for those chilly Fall & Winter evenings that makes the space feel so cozy and certainly adds to the heating efficiency. Just off the Living Room is the fully remodeled custom remodeled Kitchen featuring a large peninsula that can easily accommodate several stools as well as stainless steel appliances, granite countertops, custom replacement wood cabinets, and a huge custom built-in pantry. The Kitchen sink window also conveniently overlooks the serene backyard space. Upstairs you'll discover the Primary Bedroom as well as two other spacious Bedrooms along with the fully remodeled Bathroom showcasing double sinks and a tiled tub/shower combination. On the lower level of the home, you'll adore the cozy Family Room that offers a half Bathroom as well as access to the full unfinished Basement (with the laundry space) and Garage. Just outside the back door and beyond the huge covered Patio, you'll spend plenty of time in the spacious back yard fabulously suited for BBQ's and get togethers with family and friends. The home features hardwood floors throughout the main and upper levels and the Bathrooms have easy-maintenance tile flooring. Fresh exterior paint and landscaping make this home truly move-in ready! Most windows have been replaced and several remaining original windows are in process of being replaced prior to closing. The home is in a great location and a quick one hour drive to several shore points, 40 minutes into Philadelphia, 17 minutes from the Joint Base, and right around the corner from the Regional High School. Icing on the cake; Sellers are offering a one-year 2-10 homebuyers warranty to the Buyer at settlement! Come see this competitively priced home today before it's too late and move in before the Summer is over!
Zillow last checked: 8 hours ago
Listing updated: September 26, 2023 at 05:02am
Listed by:
Jacqueline Baumeyer 940-613-5664,
EXP Realty, LLC,
Co-Listing Agent: Patrick David Rouse 206-816-9455,
EXP Realty, LLC
Bought with:
Barbara Mitchell, 1972105
Keller Williams Realty - Cherry Hill
Source: Bright MLS,MLS#: NJBL2051166
Facts & features
Interior
Bedrooms & bathrooms
- Bedrooms: 3
- Bathrooms: 2
- Full bathrooms: 1
- 1/2 bathrooms: 1
Basement
- Area: 0
Heating
- Central, Wood Stove, Natural Gas
Cooling
- Central Air, Electric
Appliances
- Included: Oven, Gas Water Heater
- Laundry: In Basement, Laundry Room
Features
- Eat-in Kitchen, Dry Wall
- Flooring: Carpet, Hardwood, Tile/Brick
- Windows: Replacement
- Basement: Shelving,Concrete,Unfinished
- Number of fireplaces: 1
- Fireplace features: Free Standing
Interior area
- Total structure area: 1,382
- Total interior livable area: 1,382 sqft
- Finished area above ground: 1,382
- Finished area below ground: 0
Property
Parking
- Total spaces: 3
- Parking features: Garage Faces Side, Inside Entrance, Driveway, Attached
- Attached garage spaces: 1
- Uncovered spaces: 2
Accessibility
- Accessibility features: None
Features
- Levels: Multi/Split,Three
- Stories: 3
- Patio & porch: Patio
- Exterior features: Sidewalks, Street Lights
- Pool features: None
Lot
- Size: 8,500 sqft
- Dimensions: 85.00 x 100.00
- Features: Corner Lot, Rear Yard, Corner Lot/Unit
Details
- Additional structures: Above Grade, Below Grade
- Parcel number: 2300126 2300006
- Zoning: R1
- Special conditions: Standard
Construction
Type & style
- Home type: SingleFamily
- Architectural style: Other
- Property subtype: Single Family Residence
Materials
- Aluminum Siding
- Foundation: Block
- Roof: Pitched,Shingle
Condition
- Very Good
- New construction: No
- Year built: 1956
- Major remodel year: 2021
Utilities & green energy
- Electric: 100 Amp Service
- Sewer: Public Sewer
- Water: Public
Community & neighborhood
Location
- Region: Mount Holly
- Subdivision: Mount View
- Municipality: MOUNT HOLLY TWP
Other
Other facts
- Listing agreement: Exclusive Right To Sell
- Listing terms: Cash,Conventional,FHA,VA Loan
- Ownership: Fee Simple
Price history
| Date | Event | Price |
|---|---|---|
| 9/26/2023 | Sold | $380,000+1.4%$275/sqft |
Source: | ||
| 9/3/2023 | Pending sale | $374,900$271/sqft |
Source: | ||
| 8/28/2023 | Contingent | $374,900$271/sqft |
Source: | ||
| 8/16/2023 | Listed for sale | $374,900+149.9%$271/sqft |
Source: | ||
| 8/5/2010 | Sold | $150,000-7.4%$109/sqft |
Source: Public Record Report a problem | ||
Public tax history
| Year | Property taxes | Tax assessment |
|---|---|---|
| 2025 | $6,250 +4.6% | $178,000 |
| 2024 | $5,974 | $178,000 |
| 2023 | -- | $178,000 |
Find assessor info on the county website
Neighborhood: 08060
Nearby schools
GreatSchools rating
- 4/10Gertrude Folwell Elementary SchoolGrades: 2-4Distance: 0.2 mi
- 5/10F.W. Holbein Middle SchoolGrades: 5-8Distance: 0.7 mi
- 4/10Rancocas Valley Reg High SchoolGrades: 9-12Distance: 0.2 mi
Schools provided by the listing agent
- Elementary: Gertrude Folwell E.s.
- Middle: F.w. Holbein M.s.
- High: Rancocas Valley Reg. H.s.
- District: Mount Holly Township Public Schools
Source: Bright MLS. This data may not be complete. We recommend contacting the local school district to confirm school assignments for this home.

Get pre-qualified for a loan
At Zillow Home Loans, we can pre-qualify you in as little as 5 minutes with no impact to your credit score.An equal housing lender. NMLS #10287.
Sell for more on Zillow
Get a free Zillow Showcase℠ listing and you could sell for .
$414,900
2% more+ $8,298
With Zillow Showcase(estimated)
$423,198