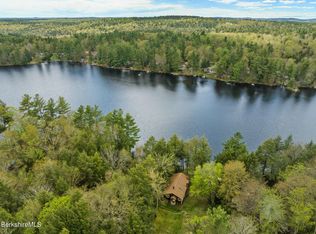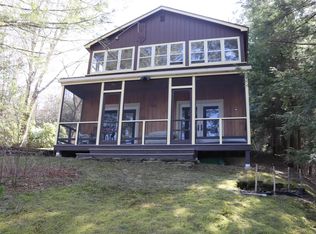Sold for $635,000
$635,000
16 Washington Rd S, Goshen, MA 01032
3beds
1,920sqft
Single Family Residence
Built in 1956
0.59 Acres Lot
$665,800 Zestimate®
$331/sqft
$2,656 Estimated rent
Home value
$665,800
$586,000 - $766,000
$2,656/mo
Zestimate® history
Loading...
Owner options
Explore your selling options
What's special
Revel in the joys of nature in this Hammond Pond waterfront cottage, which seamlessly integrates indoor-outdoor living through thoughtful, efficient design. This home has been completely reimagined with a full, walkout lower level addition, screened-in porch, and upper level sunroom all of which overlook gorgeous views. At 3 bedrooms and 2 bathrooms, with a bonus bedroom or office, two living rooms, a dining room and kitchen, and main-level laundry, this home packs a lot of perks. The spiral staircase with overhead sunlight adds intrigue while enhancing the home's sun-soaked status. This home features hardwood floors, windows, trim, wainscoting and picture rails—and sustainable cork floors on the lower level. As part of the Hammond Acres Club, you'll have access to the chip and putt golf course, swim beach, recreation barn, and kayak rack, among other amenities. Plus, enjoy the 1.8-mile run, walk, or jog around the pond. See Feature Sheet for more details—showings begin at Open House.
Zillow last checked: 8 hours ago
Listing updated: July 09, 2024 at 10:47am
Listed by:
Turnberg & Swallow Team 413-314-3383,
Coldwell Banker Realty - Western MA 413-567-8931,
Erica Swallow 413-314-3383
Bought with:
Kimberly Goggins
Maple and Main Realty, LLC
Source: MLS PIN,MLS#: 73237064
Facts & features
Interior
Bedrooms & bathrooms
- Bedrooms: 3
- Bathrooms: 2
- Full bathrooms: 2
- Main level bedrooms: 1
Primary bedroom
- Features: Closet, Flooring - Hardwood
- Level: Main,First
- Area: 140.81
- Dimensions: 12.33 x 11.42
Bedroom 2
- Features: Closet, French Doors, Exterior Access, Wainscoting, Decorative Molding
- Level: Basement
- Area: 170
- Dimensions: 15 x 11.33
Bedroom 3
- Features: Closet, Flooring - Wall to Wall Carpet, Decorative Molding
- Level: Basement
- Area: 115.22
- Dimensions: 10.17 x 11.33
Primary bathroom
- Features: No
Bathroom 1
- Features: Bathroom - 3/4, Bathroom - With Shower Stall, Decorative Molding
- Level: First
- Area: 78.01
- Dimensions: 6.83 x 11.42
Bathroom 2
- Features: Bathroom - Full, Bathroom - With Tub & Shower, Wainscoting
- Level: Basement
- Area: 48.17
- Dimensions: 4.25 x 11.33
Dining room
- Features: Skylight, Flooring - Hardwood, Exterior Access
- Level: Main,First
- Area: 116.32
- Dimensions: 10.42 x 11.17
Family room
- Features: French Doors, Deck - Exterior, Exterior Access, Remodeled, Wainscoting, Decorative Molding
- Level: Basement
- Area: 324.58
- Dimensions: 31.67 x 10.25
Kitchen
- Features: Flooring - Stone/Ceramic Tile, Pantry
- Level: First
- Area: 70.49
- Dimensions: 5.83 x 12.08
Living room
- Features: Wood / Coal / Pellet Stove, Flooring - Hardwood, Balcony - Interior, Wainscoting
- Level: Main,First
- Area: 195.5
- Dimensions: 17.25 x 11.33
Office
- Features: Flooring - Hardwood
- Level: Main
- Area: 73.26
- Dimensions: 6.42 x 11.42
Heating
- Forced Air, Oil, Wood Stove
Cooling
- Passive Cooling
Appliances
- Included: Water Heater, Tankless Water Heater, Range, Refrigerator, Washer, Dryer
- Laundry: Main Level, Electric Dryer Hookup, Washer Hookup, First Floor
Features
- Office, Sun Room
- Flooring: Wood, Tile, Carpet, Renewable/Sustainable Flooring Materials, Flooring - Hardwood
- Doors: Insulated Doors, Storm Door(s), French Doors
- Windows: Insulated Windows, Screens
- Basement: Full,Partially Finished,Walk-Out Access,Interior Entry,Concrete
- Has fireplace: No
Interior area
- Total structure area: 1,920
- Total interior livable area: 1,920 sqft
Property
Parking
- Total spaces: 3
- Uncovered spaces: 3
Accessibility
- Accessibility features: No
Features
- Patio & porch: Porch - Enclosed, Screened
- Exterior features: Balcony / Deck, Porch - Enclosed, Porch - Screened, Tennis Court(s), Rain Gutters, Professional Landscaping, Screens, Stone Wall
- Has view: Yes
- View description: Scenic View(s), Water, Dock/Mooring, Pond, Private Water View
- Has water view: Yes
- Water view: Dock/Mooring,Pond,Private,Water
- Waterfront features: Waterfront, Pond, Frontage, Access, Private, Lake/Pond, Direct Access, Frontage, 3/10 to 1/2 Mile To Beach, Beach Ownership(Private, Association)
Lot
- Size: 0.59 Acres
- Features: Sloped
Details
- Parcel number: M:010A P:24,3855105
- Zoning: RA
Construction
Type & style
- Home type: SingleFamily
- Architectural style: Cottage
- Property subtype: Single Family Residence
Materials
- Frame
- Foundation: Concrete Perimeter
- Roof: Shingle
Condition
- Year built: 1956
Utilities & green energy
- Electric: 100 Amp Service
- Sewer: Private Sewer
- Water: Private
- Utilities for property: for Gas Range, for Electric Dryer, Washer Hookup
Green energy
- Energy efficient items: Thermostat
Community & neighborhood
Community
- Community features: Tennis Court(s), Walk/Jog Trails, Golf, Conservation Area
Location
- Region: Goshen
- Subdivision: Hammond Acres Club
HOA & financial
HOA
- Has HOA: Yes
- HOA fee: $845 annually
Other
Other facts
- Listing terms: Contract
Price history
| Date | Event | Price |
|---|---|---|
| 7/9/2024 | Sold | $635,000+1.6%$331/sqft |
Source: MLS PIN #73237064 Report a problem | ||
| 5/23/2024 | Contingent | $625,000$326/sqft |
Source: MLS PIN #73237064 Report a problem | ||
| 5/14/2024 | Listed for sale | $625,000+273.1%$326/sqft |
Source: MLS PIN #73237064 Report a problem | ||
| 8/25/2006 | Sold | $167,500$87/sqft |
Source: Public Record Report a problem | ||
Public tax history
| Year | Property taxes | Tax assessment |
|---|---|---|
| 2025 | $5,673 +2% | $405,500 +7.5% |
| 2024 | $5,561 -0.2% | $377,300 +0.2% |
| 2023 | $5,571 +14.2% | $376,700 +24.5% |
Find assessor info on the county website
Neighborhood: 01032
Nearby schools
GreatSchools rating
- 5/10New Hingham Regional Elementary SchoolGrades: PK-6Distance: 2.7 mi
- 6/10Hampshire Regional High SchoolGrades: 7-12Distance: 7.5 mi
Get pre-qualified for a loan
At Zillow Home Loans, we can pre-qualify you in as little as 5 minutes with no impact to your credit score.An equal housing lender. NMLS #10287.

