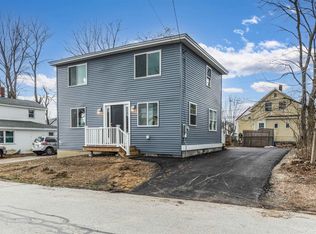Closed
Listed by:
Diane Talon,
Realty One Group Next Level 603-262-3500
Bought with: Abigail Douris Real Estate LLC
$320,000
16 Washington Street, Rochester, NH 03867
4beds
1,176sqft
Single Family Residence
Built in 1945
3,485 Square Feet Lot
$331,200 Zestimate®
$272/sqft
$2,812 Estimated rent
Home value
$331,200
$315,000 - $348,000
$2,812/mo
Zestimate® history
Loading...
Owner options
Explore your selling options
What's special
This 4-bedroom, 1-1/2 bathroom house is move-in ready, featuring a freshly painted interior and a new roof with architectural shingles. The house includes a spacious living room with hardwood floors (currently under carpeting), a dining room, and a kitchen leading to the enclosed porch. The property also offers a level yard with a gardening area, a shed, and a garage. Great location, with public transportation nearby, convenient for commuters, with major and local route easy walking distance to schools, services, shopping, restaurants.
Zillow last checked: 8 hours ago
Listing updated: September 11, 2025 at 07:19pm
Listed by:
Diane Talon,
Realty One Group Next Level 603-262-3500
Bought with:
Karen M Rice
Abigail Douris Real Estate LLC
Source: PrimeMLS,MLS#: 5054651
Facts & features
Interior
Bedrooms & bathrooms
- Bedrooms: 4
- Bathrooms: 2
- Full bathrooms: 1
- 1/2 bathrooms: 1
Heating
- Oil, Baseboard, Hot Water
Cooling
- None
Appliances
- Included: Dryer, Electric Range, Refrigerator, Washer
Features
- Natural Light
- Flooring: Carpet, Hardwood, Vinyl
- Basement: Bulkhead,Concrete Floor,Full,Unfinished,Basement Stairs,Interior Entry
Interior area
- Total structure area: 1,848
- Total interior livable area: 1,176 sqft
- Finished area above ground: 1,176
- Finished area below ground: 0
Property
Parking
- Total spaces: 2
- Parking features: Paved, Driveway, Garage, On Site, Parking Spaces 2
- Garage spaces: 1
- Has uncovered spaces: Yes
Features
- Levels: 1.75
- Stories: 1
- Patio & porch: Enclosed Porch
- Exterior features: Natural Shade, Shed
- Frontage length: Road frontage: 58
Lot
- Size: 3,485 sqft
- Features: Level, Sidewalks, Near Public Transit
Details
- Parcel number: RCHEM0121B0229L0000
- Zoning description: R-2
Construction
Type & style
- Home type: SingleFamily
- Architectural style: Bungalow,Cape
- Property subtype: Single Family Residence
Materials
- Vinyl Siding
- Foundation: Block
- Roof: Architectural Shingle
Condition
- New construction: No
- Year built: 1945
Utilities & green energy
- Electric: Circuit Breakers
- Sewer: Public Sewer
- Utilities for property: Cable Available
Community & neighborhood
Location
- Region: Rochester
Other
Other facts
- Road surface type: Paved
Price history
| Date | Event | Price |
|---|---|---|
| 9/10/2025 | Sold | $320,000-3%$272/sqft |
Source: | ||
| 9/7/2025 | Contingent | $330,000$281/sqft |
Source: | ||
| 8/1/2025 | Listed for sale | $330,000$281/sqft |
Source: | ||
Public tax history
| Year | Property taxes | Tax assessment |
|---|---|---|
| 2024 | $3,427 -3% | $230,800 +68.2% |
| 2023 | $3,532 +1.8% | $137,200 |
| 2022 | $3,468 +2.5% | $137,200 |
Find assessor info on the county website
Neighborhood: 03867
Nearby schools
GreatSchools rating
- 4/10William Allen SchoolGrades: K-5Distance: 0.5 mi
- 3/10Rochester Middle SchoolGrades: 6-8Distance: 0.8 mi
- 5/10Spaulding High SchoolGrades: 9-12Distance: 0.7 mi
Schools provided by the listing agent
- District: Rochester School District
Source: PrimeMLS. This data may not be complete. We recommend contacting the local school district to confirm school assignments for this home.
Get pre-qualified for a loan
At Zillow Home Loans, we can pre-qualify you in as little as 5 minutes with no impact to your credit score.An equal housing lender. NMLS #10287.
