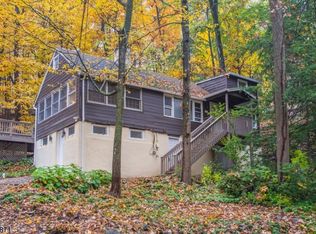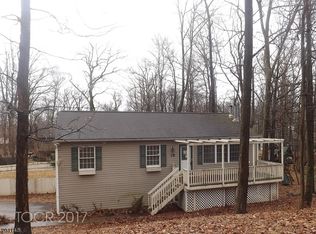
Closed
Street View
$465,000
16 Wenatchee Rd, Vernon Twp., NJ 07422
3beds
2baths
--sqft
Single Family Residence
Built in 1987
0.8 Acres Lot
$470,700 Zestimate®
$--/sqft
$3,279 Estimated rent
Home value
$470,700
$400,000 - $551,000
$3,279/mo
Zestimate® history
Loading...
Owner options
Explore your selling options
What's special
Zillow last checked: February 28, 2026 at 11:15pm
Listing updated: December 12, 2025 at 02:14am
Listed by:
Frieda Triebel 973-694-8000,
Coldwell Banker Realty
Bought with:
Joseph Goetchius
Howard Hanna Rand Realty
Source: GSMLS,MLS#: 3988592
Facts & features
Interior
Bedrooms & bathrooms
- Bedrooms: 3
- Bathrooms: 2
Property
Lot
- Size: 0.80 Acres
- Dimensions: .77 AC
Details
- Parcel number: 2200431000000005
Construction
Type & style
- Home type: SingleFamily
- Property subtype: Single Family Residence
Condition
- Year built: 1987
Community & neighborhood
Location
- Region: Highland Lakes
Price history
| Date | Event | Price |
|---|---|---|
| 12/11/2025 | Sold | $465,000-3.5% |
Source: | ||
| 11/20/2025 | Pending sale | $482,000 |
Source: | ||
| 10/29/2025 | Listed for sale | $482,000 |
Source: | ||
| 10/13/2025 | Pending sale | $482,000 |
Source: | ||
| 9/24/2025 | Listed for sale | $482,000+273.6% |
Source: | ||
Public tax history
| Year | Property taxes | Tax assessment |
|---|---|---|
| 2025 | $8,875 +10.9% | $363,600 +10.9% |
| 2024 | $8,002 -1.8% | $327,800 +4.3% |
| 2023 | $8,152 +2.2% | $314,400 +11.1% |
Find assessor info on the county website
Neighborhood: 07422
Nearby schools
GreatSchools rating
- 5/10Lounsberry HollowGrades: 4-5Distance: 3.1 mi
- 5/10Glen Meadow Middle SchoolGrades: 6-8Distance: 3.2 mi
- 7/10Vernon Twp High SchoolGrades: 9-12Distance: 4.5 mi
Get a cash offer in 3 minutes
Find out how much your home could sell for in as little as 3 minutes with a no-obligation cash offer.
Estimated market value$470,700
Get a cash offer in 3 minutes
Find out how much your home could sell for in as little as 3 minutes with a no-obligation cash offer.
Estimated market value
$470,700
