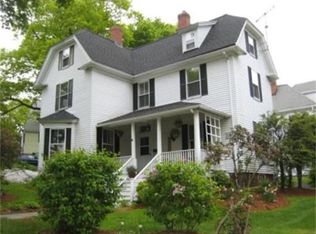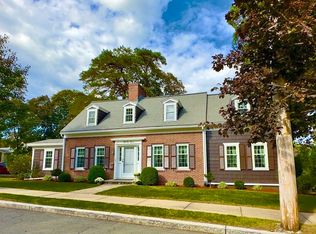Sold for $1,150,000
$1,150,000
16 Wentworth Rd, Melrose, MA 02176
3beds
1,928sqft
Single Family Residence
Built in 1933
6,081 Square Feet Lot
$1,149,400 Zestimate®
$596/sqft
$3,706 Estimated rent
Home value
$1,149,400
$1.06M - $1.24M
$3,706/mo
Zestimate® history
Loading...
Owner options
Explore your selling options
What's special
Nestled in a sought-after Melrose neighborhood, this well-maintained Colonial offers charm, convenience, & an unbeatable location! Steps from Fells trails & Spot Pond, with easy access to commuter rail & vibrant downtown shops & dining. Main level features spacious living room with fireplace, opening to formal dining room with sliders to an oversized deck—ideal for hosting gatherings or relaxing outdoors. The dining room connects seamlessly to a kitchen with granite countertops & stainless steel appliances. Full bath & 2 versatile bonus rooms complete the 1st floor, offering flexible options for an office, playroom, or den—rare extra space on the main level to suit your needs. Upstairs, find 3 generously sized bedrooms & full bath. Also features 1-car garage & unfinished basement & attic with great storage. Recent updates include new roof, vinyl siding, replacement windows, central AC, and electric wood burning fireplace insert. This home perfectly balances style, function, & location!
Zillow last checked: 8 hours ago
Listing updated: May 27, 2025 at 12:24pm
Listed by:
Brian & Diana Segool 617-755-7055,
Gibson Sotheby's International Realty 781-648-3500
Bought with:
Steve McKenna & The Home Advantage Team
Gibson Sotheby's International Realty
Source: MLS PIN,MLS#: 73360515
Facts & features
Interior
Bedrooms & bathrooms
- Bedrooms: 3
- Bathrooms: 2
- Full bathrooms: 2
Primary bedroom
- Features: Flooring - Hardwood
- Level: Second
- Area: 195
- Dimensions: 15 x 13
Bedroom 2
- Features: Flooring - Hardwood
- Level: Second
- Area: 150
- Dimensions: 15 x 10
Bedroom 3
- Features: Flooring - Hardwood
- Level: Second
- Area: 221
- Dimensions: 17 x 13
Primary bathroom
- Features: No
Bathroom 1
- Features: Bathroom - Full
- Level: First
- Area: 45
- Dimensions: 9 x 5
Bathroom 2
- Features: Bathroom - Full
- Level: Second
- Area: 48
- Dimensions: 8 x 6
Dining room
- Features: Flooring - Hardwood, Slider
- Level: First
- Area: 144
- Dimensions: 12 x 12
Family room
- Features: Flooring - Hardwood
- Level: First
- Area: 315
- Dimensions: 35 x 9
Kitchen
- Features: Flooring - Hardwood
- Level: First
- Area: 160
- Dimensions: 16 x 10
Living room
- Features: Flooring - Hardwood
- Level: First
- Area: 234
- Dimensions: 18 x 13
Heating
- Baseboard, Hot Water, Natural Gas, Ductless
Cooling
- Ductless
Appliances
- Included: Gas Water Heater, Oven, Dishwasher, Disposal, Microwave, Range, Refrigerator, Plumbed For Ice Maker
- Laundry: In Basement, Gas Dryer Hookup, Washer Hookup
Features
- Den
- Flooring: Hardwood, Flooring - Hardwood
- Windows: Insulated Windows
- Basement: Full,Garage Access,Unfinished
- Number of fireplaces: 1
- Fireplace features: Living Room
Interior area
- Total structure area: 1,928
- Total interior livable area: 1,928 sqft
- Finished area above ground: 1,928
Property
Parking
- Total spaces: 4
- Parking features: Under, Paved Drive, Off Street
- Attached garage spaces: 1
- Uncovered spaces: 3
Accessibility
- Accessibility features: No
Features
- Patio & porch: Deck
- Exterior features: Deck
Lot
- Size: 6,081 sqft
Details
- Parcel number: M:0A9 P:0000086,652475
- Zoning: URA
Construction
Type & style
- Home type: SingleFamily
- Architectural style: Colonial
- Property subtype: Single Family Residence
Materials
- Frame
- Foundation: Stone
- Roof: Shingle
Condition
- Year built: 1933
Utilities & green energy
- Electric: Circuit Breakers, 200+ Amp Service
- Sewer: Public Sewer
- Water: Public
- Utilities for property: for Electric Range, for Gas Dryer, Washer Hookup, Icemaker Connection
Community & neighborhood
Community
- Community features: Public Transportation, Shopping, Park, Walk/Jog Trails, Conservation Area, Highway Access, Public School, T-Station
Location
- Region: Melrose
Price history
| Date | Event | Price |
|---|---|---|
| 5/27/2025 | Sold | $1,150,000+17.9%$596/sqft |
Source: MLS PIN #73360515 Report a problem | ||
| 4/16/2025 | Listed for sale | $975,000+31.8%$506/sqft |
Source: MLS PIN #73360515 Report a problem | ||
| 4/30/2019 | Sold | $740,000+5.7%$384/sqft |
Source: Public Record Report a problem | ||
| 3/19/2019 | Pending sale | $699,900$363/sqft |
Source: Prestige Homes Real Estate, LLC #72464247 Report a problem | ||
| 3/13/2019 | Listed for sale | $699,900+8.2%$363/sqft |
Source: Prestige Homes Real Estate, LLC #72464247 Report a problem | ||
Public tax history
| Year | Property taxes | Tax assessment |
|---|---|---|
| 2025 | $8,057 +0.5% | $813,800 +0.8% |
| 2024 | $8,014 +4.9% | $807,000 +10.1% |
| 2023 | $7,639 +1.9% | $733,100 +3.3% |
Find assessor info on the county website
Neighborhood: Cedar Park
Nearby schools
GreatSchools rating
- 7/10Roosevelt Elementary SchoolGrades: K-5Distance: 0.5 mi
- 6/10Melrose Middle SchoolGrades: 6-8Distance: 0.4 mi
- 10/10Melrose High SchoolGrades: 9-12Distance: 0.6 mi
Get a cash offer in 3 minutes
Find out how much your home could sell for in as little as 3 minutes with a no-obligation cash offer.
Estimated market value$1,149,400
Get a cash offer in 3 minutes
Find out how much your home could sell for in as little as 3 minutes with a no-obligation cash offer.
Estimated market value
$1,149,400

