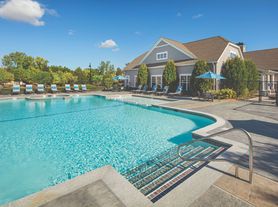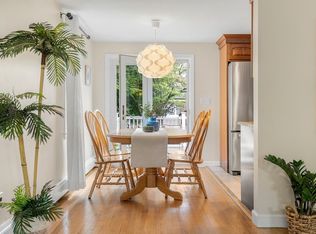Sublease Sign Lease Directly with Landlord | Lease Ends June 2026 or June 2027.
Beautiful, well-maintained ranch in one of Lexington's best neighborhoods! Bright living room with bay window and fireplace, updated kitchen with breakfast nook, and dining room that opens to a lovely deck and yard.
Main bedroom on one side, two more bedrooms and a full bath on the other. Bonus addition with vaulted ceilings, skylights, built-ins, and its own entrance with half bath perfect for a home office or in-law suite!
Finished basement with extra bath, central air, hardwood floors, and 2-car garage. Close to Fiske and Diamond schools, parks, shops, and I-95.
Tenant responsible for all utilities except water.
Tenant is required to refill the oil tank before vacating the property.
House for rent
Accepts Zillow applications
$5,950/mo
16 Westwood Rd, Lexington, MA 02420
3beds
2,080sqft
This listing now includes required monthly fees in the total monthly price. Price shown reflects the lease term provided. Learn more|
Single family residence
Available now
No pets
Central air
In unit laundry
Attached garage parking
Forced air
What's special
Central airLovely deck and yardHardwood floors
- 15 days |
- -- |
- -- |
Zillow last checked: 9 hours ago
Listing updated: February 10, 2026 at 02:59pm
Travel times
Facts & features
Interior
Bedrooms & bathrooms
- Bedrooms: 3
- Bathrooms: 3
- Full bathrooms: 2
- 1/2 bathrooms: 1
Heating
- Forced Air
Cooling
- Central Air
Appliances
- Included: Dishwasher, Dryer, Oven, Refrigerator, Washer
- Laundry: In Unit
Features
- Flooring: Hardwood
Interior area
- Total interior livable area: 2,080 sqft
Property
Parking
- Parking features: Attached, Off Street
- Has attached garage: Yes
- Details: Contact manager
Features
- Exterior features: Heating system: Forced Air, No Utilities included in rent, Water included in rent
Details
- Parcel number: LEXIM0069L000087
Construction
Type & style
- Home type: SingleFamily
- Property subtype: Single Family Residence
Utilities & green energy
- Utilities for property: Water
Community & HOA
Location
- Region: Lexington
Financial & listing details
- Lease term: Sublet/Temporary
Price history
| Date | Event | Price |
|---|---|---|
| 12/28/2025 | Listed for rent | $5,950$3/sqft |
Source: Zillow Rentals Report a problem | ||
| 12/2/2025 | Listing removed | $5,950$3/sqft |
Source: Zillow Rentals Report a problem | ||
| 11/11/2025 | Listed for rent | $5,950+10.2%$3/sqft |
Source: Zillow Rentals Report a problem | ||
| 5/18/2023 | Listing removed | -- |
Source: Zillow Rentals Report a problem | ||
| 5/13/2023 | Listed for rent | $5,400$3/sqft |
Source: Zillow Rentals Report a problem | ||
Neighborhood: 02420
Nearby schools
GreatSchools rating
- 9/10Fiske Elementary SchoolGrades: K-5Distance: 0.5 mi
- 9/10Wm Diamond Middle SchoolGrades: 6-8Distance: 0.8 mi
- 10/10Lexington High SchoolGrades: 9-12Distance: 1.7 mi

