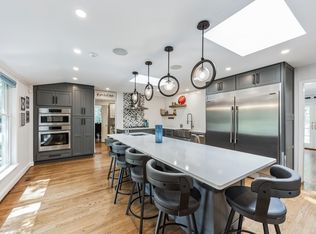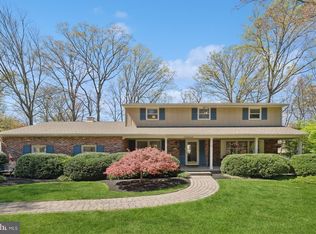Sold for $640,000 on 09/12/25
$640,000
16 Whitby Rd, Cherry Hill, NJ 08003
5beds
2,868sqft
Single Family Residence
Built in 1970
0.31 Acres Lot
$656,000 Zestimate®
$223/sqft
$4,616 Estimated rent
Home value
$656,000
$577,000 - $748,000
$4,616/mo
Zestimate® history
Loading...
Owner options
Explore your selling options
What's special
Welcome to 16 Whitby Road, a spacious and inviting home located in one of Cherry Hill’s most desirable neighborhoods on the East side of town. Nestled within an exceptional community, this property offers the perfect balance of convenience, comfort, and opportunity for any growing family. Offering a generous layout, this home features 5 bedrooms and 2.5 bathrooms across just under 3,000 square feet of living space — giving you plenty of room to spread out, entertain, and make it your own. The layout offers both formal and casual living spaces, ideal for gatherings and everyday living. One of the standout features is the beautiful sunroom, a bright and versatile space perfect for relaxing, working from home, or enjoying year-round natural light. What truly sets this property apart is its unbeatable location. You're just minutes from highly rated schools, including Cherry Hill East High School, Stockton Elementary, and Beck Middle School. Enjoy easy access to Route 70, I-295, local parks, shopping centers, and some of the best dining and retail Cherry Hill has to offer — all just a short drive away. Whether commuting to Philadelphia or staying local, the convenience is unmatched. This home is full of potential — ready for your personal touch to make it shine. With great bones, a sun-filled bonus space, and a community that families love to call home, 16 Whitby Road is a rare opportunity to create your forever space in a truly exceptional neighborhood. Don’t miss your chance to own a home in this prime Cherry Hill location. Schedule your tour today!
Zillow last checked: 8 hours ago
Listing updated: September 12, 2025 at 07:22am
Listed by:
Maythia Fallas 856-316-5624,
Compass New Jersey, LLC - Haddon Township
Bought with:
Joe Kavanagh, 1973970
Keller Williams Realty - Cherry Hill
Source: Bright MLS,MLS#: NJCD2099056
Facts & features
Interior
Bedrooms & bathrooms
- Bedrooms: 5
- Bathrooms: 3
- Full bathrooms: 2
- 1/2 bathrooms: 1
- Main level bathrooms: 1
- Main level bedrooms: 1
Basement
- Area: 0
Heating
- Central, Natural Gas
Cooling
- Central Air, Natural Gas
Appliances
- Included: Gas Water Heater
Features
- Basement: Concrete
- Has fireplace: No
Interior area
- Total structure area: 2,868
- Total interior livable area: 2,868 sqft
- Finished area above ground: 2,868
- Finished area below ground: 0
Property
Parking
- Total spaces: 2
- Parking features: Garage Faces Front, Attached
- Attached garage spaces: 2
Accessibility
- Accessibility features: Accessible Entrance
Features
- Levels: Two
- Stories: 2
- Pool features: None
Lot
- Size: 0.31 Acres
- Dimensions: 90.00 x 150.00
Details
- Additional structures: Above Grade, Below Grade
- Parcel number: 0900523 0800009
- Zoning: RESIDENTIAL
- Special conditions: Standard
Construction
Type & style
- Home type: SingleFamily
- Architectural style: Colonial
- Property subtype: Single Family Residence
Materials
- Frame
- Foundation: Concrete Perimeter
Condition
- New construction: No
- Year built: 1970
Utilities & green energy
- Sewer: Public Sewer
- Water: Public
Community & neighborhood
Location
- Region: Cherry Hill
- Subdivision: Wexford East
- Municipality: CHERRY HILL TWP
Other
Other facts
- Listing agreement: Exclusive Right To Sell
- Listing terms: FHA,Conventional,Cash
- Ownership: Fee Simple
Price history
| Date | Event | Price |
|---|---|---|
| 9/12/2025 | Sold | $640,000+2.4%$223/sqft |
Source: | ||
| 8/27/2025 | Pending sale | $625,000$218/sqft |
Source: | ||
| 8/12/2025 | Contingent | $625,000$218/sqft |
Source: | ||
| 8/7/2025 | Listed for sale | $625,000$218/sqft |
Source: | ||
Public tax history
| Year | Property taxes | Tax assessment |
|---|---|---|
| 2025 | $13,405 +5.2% | $308,300 |
| 2024 | $12,742 -1.6% | $308,300 |
| 2023 | $12,955 +2.8% | $308,300 |
Find assessor info on the county website
Neighborhood: Springdale
Nearby schools
GreatSchools rating
- 6/10Richard Stockton Elementary SchoolGrades: K-5Distance: 1.2 mi
- 7/10Henry C Beck Middle SchoolGrades: 6-8Distance: 0.8 mi
- 8/10Cherry Hill High-East High SchoolGrades: 9-12Distance: 0.2 mi
Schools provided by the listing agent
- High: Cherry Hill High - East
- District: Cherry Hill Township Public Schools
Source: Bright MLS. This data may not be complete. We recommend contacting the local school district to confirm school assignments for this home.

Get pre-qualified for a loan
At Zillow Home Loans, we can pre-qualify you in as little as 5 minutes with no impact to your credit score.An equal housing lender. NMLS #10287.
Sell for more on Zillow
Get a free Zillow Showcase℠ listing and you could sell for .
$656,000
2% more+ $13,120
With Zillow Showcase(estimated)
$669,120
