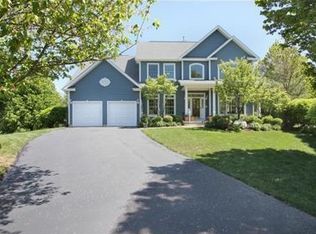Closed
$1,262,000
16 Whitetail Ln, Bernards Twp., NJ 07920
5beds
4baths
--sqft
Single Family Residence
Built in 1997
0.31 Acres Lot
$1,278,000 Zestimate®
$--/sqft
$6,191 Estimated rent
Home value
$1,278,000
$1.18M - $1.39M
$6,191/mo
Zestimate® history
Loading...
Owner options
Explore your selling options
What's special
Zillow last checked: 15 hours ago
Listing updated: October 15, 2025 at 09:16am
Listed by:
Melissa Reynolds 908-766-0085,
Keller Williams Towne Square Real
Source: GSMLS,MLS#: 3978831
Facts & features
Interior
Bedrooms & bathrooms
- Bedrooms: 5
- Bathrooms: 4
Property
Lot
- Size: 0.31 Acres
- Dimensions: 0.31AC
Details
- Parcel number: 0209706000000002
Construction
Type & style
- Home type: SingleFamily
- Property subtype: Single Family Residence
Condition
- Year built: 1997
Community & neighborhood
Location
- Region: Basking Ridge
Price history
| Date | Event | Price |
|---|---|---|
| 10/15/2025 | Sold | $1,262,000-2.5% |
Source: | ||
| 9/5/2025 | Pending sale | $1,295,000 |
Source: | ||
| 8/1/2025 | Listed for sale | $1,295,000+198.4% |
Source: | ||
| 9/11/1997 | Sold | $434,000 |
Source: Public Record Report a problem | ||
Public tax history
| Year | Property taxes | Tax assessment |
|---|---|---|
| 2025 | $20,722 +8.3% | $1,164,800 +8.3% |
| 2024 | $19,142 +2% | $1,076,000 +8.2% |
| 2023 | $18,758 +7.8% | $994,600 +13.9% |
Find assessor info on the county website
Neighborhood: 07920
Nearby schools
GreatSchools rating
- 7/10Bedminster Township Elementary SchoolGrades: PK-8Distance: 1 mi
Get a cash offer in 3 minutes
Find out how much your home could sell for in as little as 3 minutes with a no-obligation cash offer.
Estimated market value$1,278,000
Get a cash offer in 3 minutes
Find out how much your home could sell for in as little as 3 minutes with a no-obligation cash offer.
Estimated market value
$1,278,000
