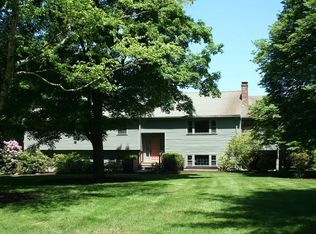New Construction! Magnificently sited on a level two acre lot, this custom crafted home combines the best of modern technology with old world craftsmanship. The bright and airy open first floor plan has wonderful family and entertaining spaces with large windows and hardwood floors. The gourmet kitchen with breakfast area opens into a sun-filled family room with coffered ceiling. Enjoy the elegant entry foyer, traditional living room, large dining room with wainscoting, office, and large mudroom. The second floor boasts a spacious master suite with two walk-in closets and a large master bathroom. Three additional en-suite bedrooms, a laundry room, and a bonus room rounds out the space. The finished lower level adds room for games, play, and working out. Located just 8 minutes from Wellesley Square, this neighborhood location is great for commuting and for access to Dover's top rated schools.
This property is off market, which means it's not currently listed for sale or rent on Zillow. This may be different from what's available on other websites or public sources.
