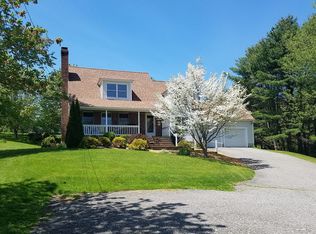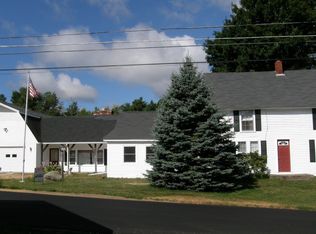Welcome to 16 Windy Ridge. Located on a private dead end road this beautiful colonial sits on over 6 acres in beatiful Charlton. This unique property is two complete homes connected by a heated sunroom / breezway. The main house is four bedrooms with 2.5 baths. it offers a beautiful family room with fieldstone wood burning fireplace, a huge kitchen with breakfast area, ceramic tile floors and granite counter tops, large dining room with hardwood floors, formal living room, Huge master bedroom with master bath, 3 nice sized additional bedrooms, a fnished lower level media / family room , and a 2 car garage. The exterior offers over 6 acers of yard for privacy, a Koi pond, a finished barn, above ground pool with deck, 3 huge decks on both the front and back of the house for relaxing or entertaining, and tons of parking. The finished barn is heated and is currently used a a rec room and home office. It was previously an artist studio. The In-Law/ Guest House offer two bedrooms with 1 full bath, and amazing living & dining rooms with cathedral ceilings. The kitchen offers granite counter tops & ceramic tile floors, two bedrooms located on the 2nd floor,. This also has solar panels that are owned and not leased to eliminate electric bills and provide income every year. Address is Windy Ridge but property goes all the way down to King Rd. Would make a great equestrian propery!
This property is off market, which means it's not currently listed for sale or rent on Zillow. This may be different from what's available on other websites or public sources.


