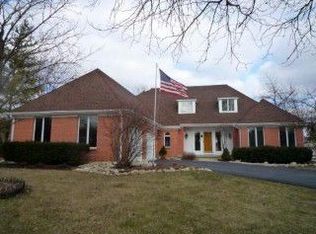Closed
$418,000
16 Winthrop New Rd, Sugar Grove, IL 60554
5beds
2,762sqft
Single Family Residence
Built in 1974
0.28 Acres Lot
$431,700 Zestimate®
$151/sqft
$3,544 Estimated rent
Home value
$431,700
$389,000 - $484,000
$3,544/mo
Zestimate® history
Loading...
Owner options
Explore your selling options
What's special
Welcome to this exceptional 5-bedroom split-level home, perfectly situated just steps from the Prestbury Pool and Clubhouse, and only minutes from the Prestbury Golf Course. Enter through the main level foyer, which provides access to the oversized three-car garage, the front covered patio, and the back deck. Ascend just a few steps to the main living area, where you'll find a spacious living room and a bright, sunny L-shaped dining area, perfect for family gatherings and entertaining guests. The adjacent kitchen is a chef's dream, featuring beautiful granite countertops, stainless steel appliances, and elegant hardwood floors, with easy access to the side deck. The upper level offers three generous bedrooms, including a large primary suite with a cedar-lined walk-in closet and a private bath with a shower, plus two additional bedrooms sharing a well-appointed hall bath with a tub. The lower level is designed for relaxation and enjoyment, showcasing stunning views, a spacious family room with a cozy fireplace, an office space, and a wet bar. Two more bedrooms, a full bathroom, and ample storage in the utility room complete this level. Freshly painted throughout and with new carpet on both levels, this move-in-ready home offers the perfect blend of style, comfort, and convenience. With easy access to the expressway and nearby shopping, this fantastic property is a must-see. Schedule your viewing today!
Zillow last checked: 8 hours ago
Listing updated: February 15, 2025 at 12:20am
Listing courtesy of:
Christina Miller 630-479-4825,
Baird & Warner
Bought with:
Adam Ruck
Front Street Real Estate
Source: MRED as distributed by MLS GRID,MLS#: 12149122
Facts & features
Interior
Bedrooms & bathrooms
- Bedrooms: 5
- Bathrooms: 3
- Full bathrooms: 3
Primary bedroom
- Features: Flooring (Carpet), Bathroom (Full)
- Level: Main
- Area: 224 Square Feet
- Dimensions: 14X16
Bedroom 2
- Features: Flooring (Carpet)
- Level: Main
- Area: 208 Square Feet
- Dimensions: 16X13
Bedroom 3
- Features: Flooring (Carpet)
- Level: Main
- Area: 132 Square Feet
- Dimensions: 12X11
Bedroom 4
- Features: Flooring (Carpet)
- Level: Lower
- Area: 150 Square Feet
- Dimensions: 15X10
Bedroom 5
- Level: Lower
- Area: 121 Square Feet
- Dimensions: 11X11
Dining room
- Features: Flooring (Carpet)
- Level: Main
- Area: 165 Square Feet
- Dimensions: 15X11
Family room
- Features: Flooring (Carpet)
- Level: Lower
- Area: 588 Square Feet
- Dimensions: 28X21
Kitchen
- Features: Kitchen (Island, Granite Counters, Updated Kitchen), Flooring (Hardwood)
- Level: Main
- Area: 225 Square Feet
- Dimensions: 15X15
Living room
- Features: Flooring (Carpet)
- Level: Main
- Area: 360 Square Feet
- Dimensions: 15X24
Heating
- Natural Gas
Cooling
- Central Air
Appliances
- Included: Double Oven, Dishwasher, Refrigerator
- Laundry: In Unit
Features
- Wet Bar
- Basement: Finished,Daylight
- Number of fireplaces: 1
- Fireplace features: Family Room
Interior area
- Total structure area: 2,762
- Total interior livable area: 2,762 sqft
Property
Parking
- Total spaces: 3
- Parking features: Concrete, On Site, Garage Owned, Attached, Garage
- Attached garage spaces: 3
Accessibility
- Accessibility features: No Disability Access
Features
- Patio & porch: Deck
Lot
- Size: 0.28 Acres
- Dimensions: 109X121X103X116
Details
- Parcel number: 1410401100
- Special conditions: None
Construction
Type & style
- Home type: SingleFamily
- Property subtype: Single Family Residence
Materials
- Cedar
- Foundation: Concrete Perimeter
- Roof: Asphalt
Condition
- New construction: No
- Year built: 1974
Utilities & green energy
- Sewer: Public Sewer
- Water: Public
Community & neighborhood
Community
- Community features: Clubhouse, Park, Pool, Tennis Court(s), Lake
Location
- Region: Sugar Grove
- Subdivision: Prestbury
HOA & financial
HOA
- Has HOA: Yes
- HOA fee: $143 monthly
- Services included: Clubhouse, Pool
Other
Other facts
- Listing terms: Conventional
- Ownership: Fee Simple w/ HO Assn.
Price history
| Date | Event | Price |
|---|---|---|
| 2/13/2025 | Sold | $418,000-1.4%$151/sqft |
Source: | ||
| 12/25/2024 | Contingent | $424,000$154/sqft |
Source: | ||
| 11/23/2024 | Price change | $424,000-2.3%$154/sqft |
Source: | ||
| 10/10/2024 | Price change | $434,000-1.1%$157/sqft |
Source: | ||
| 9/23/2024 | Listed for sale | $439,000$159/sqft |
Source: | ||
Public tax history
| Year | Property taxes | Tax assessment |
|---|---|---|
| 2024 | $6,692 +4.2% | $115,610 +10.9% |
| 2023 | $6,422 +0.8% | $104,266 +8.3% |
| 2022 | $6,368 +3.2% | $96,258 +5.1% |
Find assessor info on the county website
Neighborhood: 60554
Nearby schools
GreatSchools rating
- 5/10Fearn Elementary SchoolGrades: K-5Distance: 3.5 mi
- 7/10Herget Middle SchoolGrades: 6-8Distance: 1.6 mi
- 4/10West Aurora High SchoolGrades: 9-12Distance: 4.1 mi
Schools provided by the listing agent
- Elementary: Fearn Elementary School
- Middle: Herget Middle School
- High: West Aurora High School
- District: 129
Source: MRED as distributed by MLS GRID. This data may not be complete. We recommend contacting the local school district to confirm school assignments for this home.

Get pre-qualified for a loan
At Zillow Home Loans, we can pre-qualify you in as little as 5 minutes with no impact to your credit score.An equal housing lender. NMLS #10287.
Sell for more on Zillow
Get a free Zillow Showcase℠ listing and you could sell for .
$431,700
2% more+ $8,634
With Zillow Showcase(estimated)
$440,334