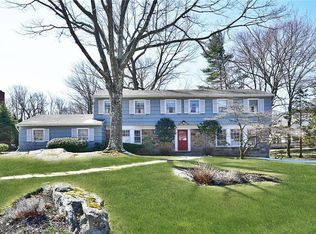Sold for $2,302,222
$2,302,222
16 York Road, Larchmont, NY 10538
5beds
4,089sqft
Single Family Residence, Residential
Built in 1966
0.39 Acres Lot
$2,414,000 Zestimate®
$563/sqft
$9,940 Estimated rent
Home value
$2,414,000
Estimated sales range
Not available
$9,940/mo
Zestimate® history
Loading...
Owner options
Explore your selling options
What's special
Magnificent expanded and renovated Cape in the Winged Foot section of Larchmont, close to Metro North, Murray Avenue Elementary School, Leatherstocking Trail and both Mamaroneck and Larchmont’s shops and restaurants. This 5-bed, 4.5 bath, ~4,100 sq.ft. home sits on ~0.39 acres on a quiet street and offers generously sized rooms, great flow and a flexible layout perfect for everyday living, work from home, and hosting guests. Highlights include: large chef’s EIK sitting in the heart of the home with custom cabinets, 8 ft. island, Quartz counters, high-end appliances including La Cornue professional stove, tons of storage and French doors to expansive Trex deck; spectacular 500+ sq.ft. family room off the kitchen with vaulted ceiling, gorgeous architectural detail and French doors to deck; 1st floor primary bedroom with large walk-in closet and luxurious ensuite; large 1st flr bedroom perfect for visiting relatives – also makes a great den or second office; 3 additional large family bedrooms, one with ensuite; 2nd flr office/study room; huge walk-out lower level with mudroom, game room, family/play room, bathroom and gym; oversized two-car garage with tons of storage space. This amazing home also comes with 5 heating and A/C zones, radiant heat in 3 bathrooms and a private and tranquil wooded backyard. With its expansive first floor including the primary suite and second bedroom/office, this can be the forever home that many downsizers wish they had purchased. Kitchen/dining renovation (2020), second flr bathroom (2021), Family room basement and garage (2014), deck (2017), roof (2017 and 2021) Additional Information: Amenities:Marble Bath,ParkingFeatures:2 Car Attached,
Zillow last checked: 8 hours ago
Listing updated: February 18, 2025 at 09:53am
Listed by:
Gregg A. Menell 917-715-9866,
Pendulum Property Group 917-715-9866,
Lilia Hess 917-658-4619,
Pendulum Property Group
Bought with:
Jennifer Dorian, 10301215116
Houlihan Lawrence Inc.
Source: OneKey® MLS,MLS#: H6329530
Facts & features
Interior
Bedrooms & bathrooms
- Bedrooms: 5
- Bathrooms: 5
- Full bathrooms: 4
- 1/2 bathrooms: 1
Other
- Description: Entry foyer, living room w/gas fireplace, large chef's EIK w/custom cabinets, oversized Island, Quartz counters, high-end appliances including La Cornue professional stove, tons of storage and French doors to expansive Trex deck, large family room adjacent to kitchen w/vaulted ceiling French doors to Trex deck, primary bedroom w/large WIC and ensuite, large family bedroom/den/office and full bathroom
- Level: First
Other
- Description: Bedroom w/ensuite, 2 additional large family bedrooms, hall bathroom, office and storage
- Level: Second
Other
- Description: Large walk-out finished lower level with large mud/game room, family room gym and laundry
- Level: Lower
Heating
- Heat Pump, Hydro Air, Radiant
Cooling
- Central Air, Ductless
Appliances
- Included: Tankless Water Heater, Dishwasher, Disposal, Dryer, Microwave, Refrigerator, Washer
Features
- Chandelier, Master Downstairs, First Floor Bedroom, First Floor Full Bath, Cathedral Ceiling(s), Chefs Kitchen, Eat-in Kitchen, Granite Counters
- Flooring: Hardwood
- Windows: Drapes, Screens
- Basement: Finished,Walk-Out Access
- Attic: Dormer
- Number of fireplaces: 1
Interior area
- Total structure area: 4,089
- Total interior livable area: 4,089 sqft
Property
Parking
- Total spaces: 2
- Parking features: Attached, Garage Door Opener
Features
- Levels: Three Or More
- Stories: 3
- Patio & porch: Deck
- Exterior features: Gas Grill, Mailbox
- Pool features: Community
Lot
- Size: 0.39 Acres
- Features: Near Public Transit, Near School, Near Shops
Details
- Parcel number: 3289002000000280000360
Construction
Type & style
- Home type: SingleFamily
- Architectural style: Cape Cod
- Property subtype: Single Family Residence, Residential
Condition
- Actual
- Year built: 1966
- Major remodel year: 2020
Utilities & green energy
- Sewer: Public Sewer
- Water: Public
- Utilities for property: Trash Collection Public
Community & neighborhood
Security
- Security features: Security System
Community
- Community features: Pool
Location
- Region: Larchmont
Other
Other facts
- Listing agreement: Exclusive Right To Sell
- Listing terms: Cash
Price history
| Date | Event | Price |
|---|---|---|
| 1/3/2025 | Sold | $2,302,222+2.4%$563/sqft |
Source: | ||
| 10/11/2024 | Pending sale | $2,249,000$550/sqft |
Source: | ||
| 9/26/2024 | Listed for sale | $2,249,000+155.6%$550/sqft |
Source: | ||
| 1/14/2011 | Sold | $880,000-1.7%$215/sqft |
Source: Public Record Report a problem | ||
| 10/27/2010 | Price change | $895,000-10.1%$219/sqft |
Source: Prudential Real Estate #3027762 Report a problem | ||
Public tax history
| Year | Property taxes | Tax assessment |
|---|---|---|
| 2024 | -- | $1,927,000 +7% |
| 2023 | -- | $1,801,000 +9% |
| 2022 | -- | $1,652,000 +13.8% |
Find assessor info on the county website
Neighborhood: 10538
Nearby schools
GreatSchools rating
- 8/10Murray Avenue SchoolGrades: K-5Distance: 0.7 mi
- 7/10Hommocks SchoolGrades: 6-8Distance: 1.5 mi
- 9/10Mamaroneck High SchoolGrades: 9-12Distance: 1.2 mi
Schools provided by the listing agent
- Elementary: Murray Avenue
- Middle: Hommocks
- High: Mamaroneck High School
Source: OneKey® MLS. This data may not be complete. We recommend contacting the local school district to confirm school assignments for this home.
Get a cash offer in 3 minutes
Find out how much your home could sell for in as little as 3 minutes with a no-obligation cash offer.
Estimated market value$2,414,000
Get a cash offer in 3 minutes
Find out how much your home could sell for in as little as 3 minutes with a no-obligation cash offer.
Estimated market value
$2,414,000
