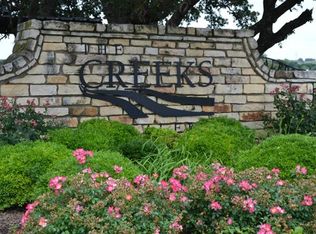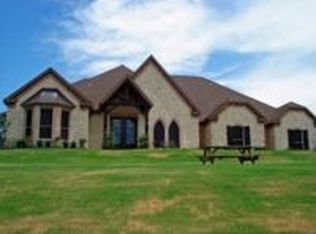Sold
Price Unknown
160 Aledo Ridge Rd, Fort Worth, TX 76126
4beds
3,021sqft
Single Family Residence
Built in 1999
5.16 Acres Lot
$1,070,400 Zestimate®
$--/sqft
$3,702 Estimated rent
Home value
$1,070,400
$995,000 - $1.15M
$3,702/mo
Zestimate® history
Loading...
Owner options
Explore your selling options
What's special
Beautiful secluded horse property nestled within much-desired secure gated community of Creeks of Aledo! Aledo School District! 4 bedrooms, 3 full baths, 1 fireplace, 3-car garage, lovely pool, hot tub backyard oasis, barn with 2 stalls. Bright kitchen with custom cabinets, granite countertops, stainless appliances, island, walk-in pantry. Living room with wood-burning fireplace. Primary suite with built-ins, dual vanities, walk-in closet. Formal dining, 10 foot ceilings, bonus room upstairs. 30 x 40 barn with 2 stalls, tack, storage, covered trailer parking. This is a must-see! Many updates throughout this outstanding property. (see attached docs)
Zillow last checked: 8 hours ago
Listing updated: May 11, 2024 at 08:13am
Listed by:
Julia Duffy 0752787 817-632-9500,
Williams Trew Real Estate 817-632-9500
Bought with:
Gloria Weber
Weichert REALTORS, Team Realty
Source: NTREIS,MLS#: 20571190
Facts & features
Interior
Bedrooms & bathrooms
- Bedrooms: 4
- Bathrooms: 3
- Full bathrooms: 3
Primary bedroom
- Features: Walk-In Closet(s)
- Level: First
- Dimensions: 12 x 16
Bedroom
- Level: First
- Dimensions: 11 x 12
Bedroom
- Level: First
- Dimensions: 10 x 11
Primary bathroom
- Features: Double Vanity, Garden Tub/Roman Tub, Linen Closet, Separate Shower
- Level: First
- Dimensions: 11 x 16
Bonus room
- Level: Second
- Dimensions: 21 x 27
Breakfast room nook
- Level: First
- Dimensions: 13 x 14
Dining room
- Level: First
- Dimensions: 12 x 12
Other
- Level: First
- Dimensions: 10 x 5
Other
- Dimensions: 9 x 5
Kitchen
- Features: Breakfast Bar, Butler's Pantry, Eat-in Kitchen, Granite Counters, Kitchen Island, Walk-In Pantry
- Level: First
- Dimensions: 10 x 12
Living room
- Features: Fireplace
- Level: First
- Dimensions: 20 x 18
Utility room
- Features: Built-in Features, Utility Room
- Level: First
- Dimensions: 6 x 8
Heating
- Central, Electric
Cooling
- Central Air, Ceiling Fan(s), Electric
Appliances
- Included: Dishwasher, Electric Cooktop, Electric Oven, Disposal, Ice Maker, Microwave
Features
- Decorative/Designer Lighting Fixtures, Cable TV
- Flooring: Ceramic Tile, Hardwood
- Has basement: No
- Number of fireplaces: 1
- Fireplace features: Living Room, Masonry, Wood Burning
Interior area
- Total interior livable area: 3,021 sqft
Property
Parking
- Total spaces: 3
- Parking features: Inside Entrance, Lighted, Oversized, Garage Faces Side, Secured, Side By Side, Boat, RV Access/Parking
- Attached garage spaces: 3
Features
- Levels: Two
- Stories: 2
- Patio & porch: Covered
- Exterior features: Lighting, Outdoor Grill, Rain Gutters, Storage
- Pool features: Diving Board, In Ground, Outdoor Pool, Pool Cover, Pool, Pool Sweep
- Has spa: Yes
- Spa features: Hot Tub
- Fencing: Cross Fenced,Fenced,Pipe
Lot
- Size: 5.16 Acres
- Features: Acreage, Back Yard, Cul-De-Sac, Interior Lot, Irregular Lot, Lawn, Landscaped, Pasture, Subdivision, Sprinkler System, Few Trees
Details
- Additional structures: Barn(s), Stable(s)
- Parcel number: R00069482
- Other equipment: Irrigation Equipment
Construction
Type & style
- Home type: SingleFamily
- Architectural style: Ranch,Traditional,Detached
- Property subtype: Single Family Residence
Materials
- Brick
- Foundation: Slab
- Roof: Composition,Other
Condition
- Year built: 1999
Utilities & green energy
- Sewer: Aerobic Septic
- Water: Well
- Utilities for property: Septic Available, Water Available, Cable Available
Green energy
- Energy efficient items: Appliances, Windows
Community & neighborhood
Security
- Security features: Prewired, Security System Owned, Security System, Security Gate, Gated Community, Smoke Detector(s)
Community
- Community features: Gated
Location
- Region: Fort Worth
- Subdivision: Creeks of Aledo
HOA & financial
HOA
- Has HOA: Yes
- HOA fee: $700 annually
- Services included: Maintenance Grounds, Security
- Association name: Aledo Creeks Homeowners Association
Other
Other facts
- Listing terms: Cash,Conventional,VA Loan
- Road surface type: Asphalt
Price history
| Date | Event | Price |
|---|---|---|
| 5/10/2024 | Sold | -- |
Source: NTREIS #20571190 Report a problem | ||
| 4/21/2024 | Pending sale | $1,100,000$364/sqft |
Source: NTREIS #20571190 Report a problem | ||
| 4/15/2024 | Contingent | $1,100,000$364/sqft |
Source: NTREIS #20571190 Report a problem | ||
| 3/29/2024 | Listed for sale | $1,100,000$364/sqft |
Source: NTREIS #20571190 Report a problem | ||
| 1/25/2024 | Listing removed | -- |
Source: NTREIS #20514872 Report a problem | ||
Public tax history
| Year | Property taxes | Tax assessment |
|---|---|---|
| 2025 | $4,879 -56.9% | $1,057,790 +42.2% |
| 2024 | $11,310 | $743,740 |
Find assessor info on the county website
Neighborhood: 76126
Nearby schools
GreatSchools rating
- 9/10Vandagriff Elementary SchoolGrades: K-5Distance: 2.9 mi
- 7/10Don R Daniel Ninth Grade CampusGrades: 8-9Distance: 4.7 mi
- 9/10Aledo High SchoolGrades: 9-12Distance: 4.8 mi
Schools provided by the listing agent
- Elementary: Vandagriff
- Middle: McAnally
- High: Aledo
- District: Aledo ISD
Source: NTREIS. This data may not be complete. We recommend contacting the local school district to confirm school assignments for this home.
Get a cash offer in 3 minutes
Find out how much your home could sell for in as little as 3 minutes with a no-obligation cash offer.
Estimated market value$1,070,400
Get a cash offer in 3 minutes
Find out how much your home could sell for in as little as 3 minutes with a no-obligation cash offer.
Estimated market value
$1,070,400

