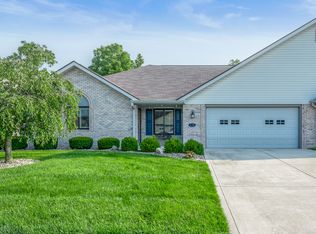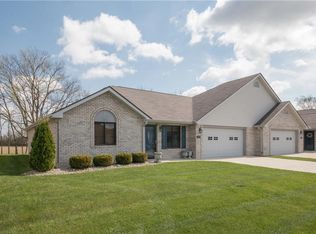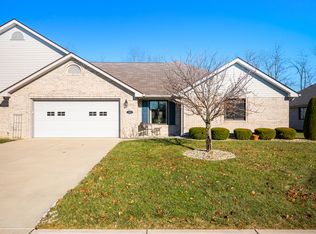Sold
$290,000
160 Bay Ridge Dr, Pendleton, IN 46064
2beds
1,909sqft
Residential, Condominium
Built in 2014
-- sqft lot
$303,700 Zestimate®
$152/sqft
$2,204 Estimated rent
Home value
$303,700
$252,000 - $364,000
$2,204/mo
Zestimate® history
Loading...
Owner options
Explore your selling options
What's special
Newer condo style home built with several upgrades! Included with the convenience of condo living you also get to enjoy 5 T.V.'s, a hot tub, generator, water softener, 2 refrigerators, and irrigation system that all stays with the home! No rear neighbors offers a partial secluded retreat to enjoy the hot tub on the patio. This property is on a street that leads into a cul-de-sac eliminating a lot of traffic. Don't miss out on this desirable neighborhood that includes sidewalks throughout and less than 2 miles from I-69.
Zillow last checked: 8 hours ago
Listing updated: July 18, 2025 at 12:12pm
Listing Provided by:
Kenneth Miller 765-425-3245,
F.C. Tucker/Prosperity
Bought with:
Jake Basker
Trueblood Real Estate
Source: MIBOR as distributed by MLS GRID,MLS#: 22034030
Facts & features
Interior
Bedrooms & bathrooms
- Bedrooms: 2
- Bathrooms: 2
- Full bathrooms: 2
- Main level bathrooms: 2
- Main level bedrooms: 2
Primary bedroom
- Level: Main
- Area: 255 Square Feet
- Dimensions: 17x15
Bedroom 2
- Level: Main
- Area: 180 Square Feet
- Dimensions: 15x12
Dining room
- Features: Luxury Vinyl Plank
- Level: Main
- Area: 132 Square Feet
- Dimensions: 12x11
Family room
- Features: Luxury Vinyl Plank
- Level: Main
- Area: 350 Square Feet
- Dimensions: 25x14
Kitchen
- Features: Luxury Vinyl Plank
- Level: Main
- Area: 176 Square Feet
- Dimensions: 16x11
Laundry
- Features: Luxury Vinyl Plank
- Level: Main
- Area: 48 Square Feet
- Dimensions: 8x6
Living room
- Level: Main
- Area: 208 Square Feet
- Dimensions: 16x13
Heating
- Forced Air
Cooling
- Central Air
Appliances
- Included: Dishwasher, Dryer, Disposal, Microwave, Electric Oven, Refrigerator, Washer
Features
- Hardwood Floors, Walk-In Closet(s)
- Flooring: Hardwood
- Has basement: No
- Common walls with other units/homes: 1 Common Wall
Interior area
- Total structure area: 1,909
- Total interior livable area: 1,909 sqft
Property
Parking
- Total spaces: 2
- Parking features: Attached
- Attached garage spaces: 2
Features
- Levels: One
- Stories: 1
- Entry location: Ground Level
- Exterior features: Sprinkler System
Lot
- Size: 7,405 sqft
- Features: Sidewalks, Rural - Subdivision
Details
- Parcel number: 481410200058000013
- Special conditions: None
- Horse amenities: None
Construction
Type & style
- Home type: Condo
- Architectural style: Ranch
- Property subtype: Residential, Condominium
- Attached to another structure: Yes
Materials
- Brick
- Foundation: Concrete Perimeter
Condition
- New construction: No
- Year built: 2014
Utilities & green energy
- Water: Public
Community & neighborhood
Location
- Region: Pendleton
- Subdivision: Pendle Pointe
HOA & financial
HOA
- Has HOA: Yes
- HOA fee: $221 monthly
- Amenities included: Insurance, Maintenance Grounds, Snow Removal
- Services included: Entrance Common, Insurance, Lawncare, Maintenance Grounds, Snow Removal
Price history
| Date | Event | Price |
|---|---|---|
| 7/17/2025 | Sold | $290,000-7.9%$152/sqft |
Source: | ||
| 7/1/2025 | Pending sale | $315,000$165/sqft |
Source: | ||
| 6/18/2025 | Price change | $315,000-10%$165/sqft |
Source: | ||
| 5/16/2025 | Price change | $350,000-5.4%$183/sqft |
Source: | ||
| 4/22/2025 | Listed for sale | $370,000$194/sqft |
Source: | ||
Public tax history
| Year | Property taxes | Tax assessment |
|---|---|---|
| 2024 | $2,147 -0.2% | $232,700 +8.4% |
| 2023 | $2,152 +6.7% | $214,700 -0.2% |
| 2022 | $2,017 +4.1% | $215,200 +6.7% |
Find assessor info on the county website
Neighborhood: 46064
Nearby schools
GreatSchools rating
- 8/10Pendleton Elementary SchoolGrades: PK-6Distance: 2.4 mi
- 5/10Pendleton Heights Middle SchoolGrades: 7-8Distance: 2.5 mi
- 9/10Pendleton Heights High SchoolGrades: 9-12Distance: 2.4 mi
Get a cash offer in 3 minutes
Find out how much your home could sell for in as little as 3 minutes with a no-obligation cash offer.
Estimated market value$303,700
Get a cash offer in 3 minutes
Find out how much your home could sell for in as little as 3 minutes with a no-obligation cash offer.
Estimated market value
$303,700


