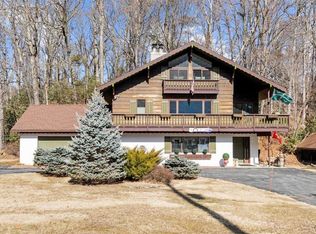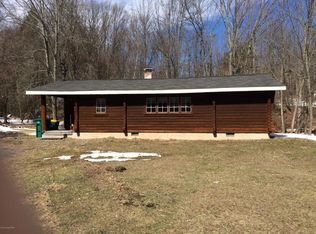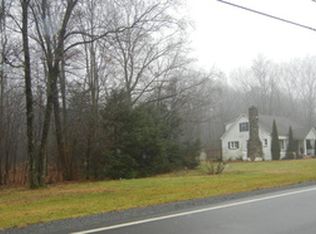Sold for $375,000
Street View
$375,000
160 Camelback Rd, Tannersville, PA 18372
2beds
2baths
1,232sqft
SingleFamily
Built in 1978
1.3 Acres Lot
$383,900 Zestimate®
$304/sqft
$2,764 Estimated rent
Home value
$383,900
$315,000 - $468,000
$2,764/mo
Zestimate® history
Loading...
Owner options
Explore your selling options
What's special
160 Camelback Rd, Tannersville, PA 18372 is a single family home that contains 1,232 sq ft and was built in 1978. It contains 2 bedrooms and 2 bathrooms. This home last sold for $375,000 in July 2025.
The Zestimate for this house is $383,900. The Rent Zestimate for this home is $2,764/mo.
Facts & features
Interior
Bedrooms & bathrooms
- Bedrooms: 2
- Bathrooms: 2
Heating
- Electric
Cooling
- Central
Features
- Basement: Finished
Interior area
- Total interior livable area: 1,232 sqft
Property
Parking
- Parking features: Garage - Attached
Features
- Exterior features: Cement / Concrete
Lot
- Size: 1.30 Acres
Details
- Parcel number: 1210A242
Construction
Type & style
- Home type: SingleFamily
Materials
- Frame
Condition
- Year built: 1978
Community & neighborhood
Location
- Region: Tannersville
Price history
| Date | Event | Price |
|---|---|---|
| 7/14/2025 | Sold | $375,000+1.6%$304/sqft |
Source: | ||
| 6/19/2025 | Pending sale | $369,000$300/sqft |
Source: | ||
| 6/17/2025 | Price change | $369,000-3.4%$300/sqft |
Source: | ||
| 5/28/2025 | Listed for sale | $382,000+86.3%$310/sqft |
Source: | ||
| 2/25/2021 | Sold | $205,000+105%$166/sqft |
Source: Public Record Report a problem | ||
Public tax history
| Year | Property taxes | Tax assessment |
|---|---|---|
| 2025 | $4,644 +8.2% | $146,750 |
| 2024 | $4,290 +6.8% | $146,750 |
| 2023 | $4,017 +5.6% | $146,750 |
Find assessor info on the county website
Neighborhood: 18372
Nearby schools
GreatSchools rating
- 7/10Swiftwater Interm SchoolGrades: 4-6Distance: 3.4 mi
- 7/10Pocono Mountain East Junior High SchoolGrades: 7-8Distance: 3.3 mi
- 9/10Pocono Mountain East High SchoolGrades: 9-12Distance: 3.5 mi
Get pre-qualified for a loan
At Zillow Home Loans, we can pre-qualify you in as little as 5 minutes with no impact to your credit score.An equal housing lender. NMLS #10287.
Sell for more on Zillow
Get a Zillow Showcase℠ listing at no additional cost and you could sell for .
$383,900
2% more+$7,678
With Zillow Showcase(estimated)$391,578


