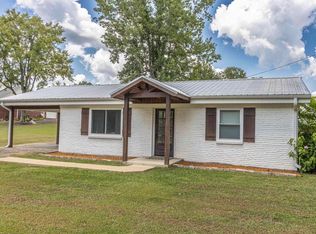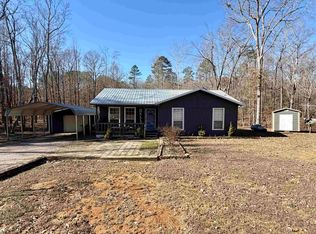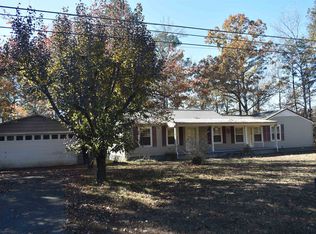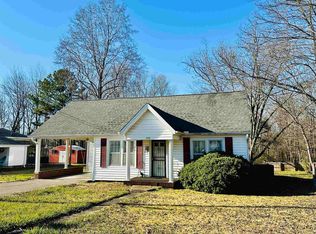Step into storybook charm with this one-of-a-kind 1910 cottage nestled in a peaceful country setting minutes from Pickwick State Park. This rare gem features timeless appeal with wide plank floors, tall ceilings, and authentic shiplap walls throughout. The 3-bedroom home exudes warmth and character—from the sky-blue front door to the inviting front porch complete with a swing, perfect for enjoying your favorite drink.
Inside, the cozy layout offers a blend of vintage charm including stunning butcher block countertops and thoughtful details that make this home feel like a page out of a country living magazine. The spacious side and backyard provide room to relax, garden, or entertain under the open sky, while the covered carport adds convenience to the newly built deck.
Whether you're looking for a full-time residence or a short-term rental opportunity, this home is ideal for a peaceful lifestyle or a charming Airbnb getaway. Homes in this area rarely come on the market—don't miss the chance to own a piece of history .
For sale
$170,000
160 Chewalla Rd, Ramer, TN 38367
3beds
1,428sqft
Est.:
Single Family Residence
Built in 1910
1.01 Acres Lot
$164,100 Zestimate®
$119/sqft
$-- HOA
What's special
Vintage charmSpacious side and backyardAuthentic shiplap wallsNewly built deckTall ceilingsCovered carportStunning butcher block countertops
- 207 days |
- 802 |
- 43 |
Zillow last checked: 8 hours ago
Listing updated: September 25, 2025 at 05:35am
Listed by:
Christen Hughes,
EXIT Realty Blues City 731-554-3948
Source: CWTAR,MLS#: 2503258
Tour with a local agent
Facts & features
Interior
Bedrooms & bathrooms
- Bedrooms: 3
- Bathrooms: 2
- Full bathrooms: 2
- Main level bathrooms: 2
- Main level bedrooms: 2
Primary bedroom
- Level: Main
- Area: 182
- Dimensions: 14.0 x 13.0
Bedroom
- Level: Main
- Area: 169
- Dimensions: 13.0 x 13.0
Bedroom
- Level: Main
- Area: 78
- Dimensions: 13.0 x 6.0
Bonus room
- Level: Upper
- Area: 234
- Dimensions: 18.0 x 13.0
Dining room
- Area: 143
- Dimensions: 11.0 x 13.0
Family room
- Level: Main
- Area: 260
- Dimensions: 20.0 x 13.0
Kitchen
- Level: Main
- Area: 130
- Dimensions: 13.0 x 10.0
Utility room
- Area: 252
- Dimensions: 18.0 x 14.0
Heating
- Propane
Cooling
- Ceiling Fan(s), Window Unit(s)
Appliances
- Included: Electric Cooktop, Electric Water Heater, Stainless Steel Appliance(s)
- Laundry: Electric Dryer Hookup, Laundry Room, Main Level, Washer Hookup
Features
- Flooring: Hardwood
- Windows: Vinyl Frames
- Has basement: No
- Has fireplace: No
Interior area
- Total interior livable area: 1,428 sqft
Property
Parking
- Total spaces: 4
- Parking features: Additional Parking
- Carport spaces: 1
Features
- Levels: One and One Half
Lot
- Size: 1.01 Acres
- Dimensions: 210 x 210 D
Details
- Parcel number: 128M B 007.00
- Special conditions: Standard
Construction
Type & style
- Home type: SingleFamily
- Property subtype: Single Family Residence
Materials
- Aluminum Siding
- Foundation: Raised
Condition
- false
- New construction: No
- Year built: 1910
Utilities & green energy
- Sewer: Septic Tank
- Water: Public
- Utilities for property: Water Connected, Propane
Community & HOA
Community
- Subdivision: None
HOA
- Has HOA: No
Location
- Region: Ramer
Financial & listing details
- Price per square foot: $119/sqft
- Tax assessed value: $65,300
- Annual tax amount: $257
- Date on market: 7/15/2025
- Listing terms: Cash,Conventional
- Road surface type: Asphalt
Estimated market value
$164,100
$156,000 - $172,000
$1,083/mo
Price history
Price history
| Date | Event | Price |
|---|---|---|
| 9/25/2025 | Price change | $170,000-8.1%$119/sqft |
Source: | ||
| 8/21/2025 | Price change | $185,000-2.6%$130/sqft |
Source: | ||
| 7/15/2025 | Listed for sale | $190,000+280%$133/sqft |
Source: | ||
| 11/30/2018 | Sold | $50,000$35/sqft |
Source: Public Record Report a problem | ||
Public tax history
Public tax history
| Year | Property taxes | Tax assessment |
|---|---|---|
| 2025 | $257 | $16,325 |
| 2024 | $257 | $16,325 |
| 2023 | $257 | $16,325 |
Find assessor info on the county website
BuyAbility℠ payment
Est. payment
$774/mo
Principal & interest
$659
Home insurance
$60
Property taxes
$55
Climate risks
Neighborhood: 38367
Nearby schools
GreatSchools rating
- 6/10Ramer Elementary SchoolGrades: PK-8Distance: 0.3 mi
- 4/10McNairy Central High SchoolGrades: 9-12Distance: 7.6 mi
Schools provided by the listing agent
- District: Mcnairy County Schools
Source: CWTAR. This data may not be complete. We recommend contacting the local school district to confirm school assignments for this home.
- Loading
- Loading





