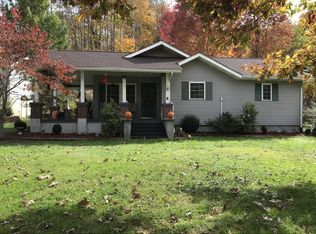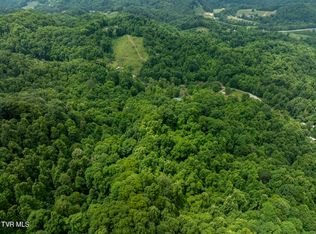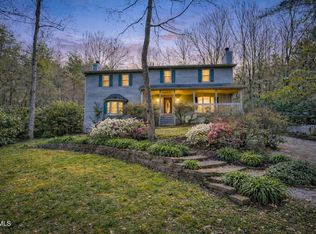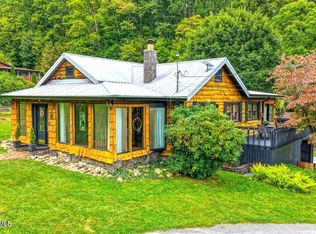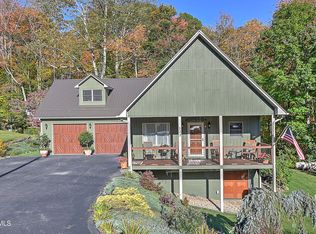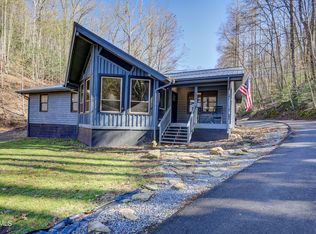DRASTIC PRICE IMPROVEMENT!! Custom Mountain Home with 3 Bedrooms, 2 baths. Beautiful hardwood and tile floors. The main level has a custom, spacious kitchen, dining room, large living area with an exposed wood beam and a rustic stone fireplace. There is also a full bath on the main level. The upstairs has three bedrooms, (one is the primary), a full bathroom and a laundry room. There is a large wrap around covered porch with a pavilion area with a large hot tub. There are 3.35 acres that is beautifully landscaped. The home sits on a knoll surrounded by native trees and shrubs. The seller is in the process of building a picnic area with possibly two ponds. This location is centrally located in the High Country. Minutes from the Appalachian Trail, mountain trout streams, local ski resorts, several public golf courses, Watauga Lake, white water rafting, fine dining, local medical care and all activities you would expect. There are four distinct seasons in this area and native roaming wildlife. This home is in a private location but is very accessible on a paved county-maintained road. Make a trip up, tour this special mountain home and area, you won't be disappointed.
For sale
Price cut: $80K (12/15)
$569,000
160 Conley Stevens Rd, Roan Mountain, TN 37687
3beds
1,776sqft
Est.:
Single Family Residence, Residential
Built in 2015
3.35 Acres Lot
$546,800 Zestimate®
$320/sqft
$-- HOA
What's special
Rustic stone fireplaceCustom spacious kitchenDining room
- 148 days |
- 2,275 |
- 89 |
Zillow last checked: 8 hours ago
Listing updated: December 15, 2025 at 11:48am
Listed by:
Pam Braswell 423-895-9993,
Braswell Realty Inc. RM 423-772-0100
Source: TVRMLS,MLS#: 9986311
Tour with a local agent
Facts & features
Interior
Bedrooms & bathrooms
- Bedrooms: 3
- Bathrooms: 2
- Full bathrooms: 2
Heating
- Fireplace(s), Heat Pump
Cooling
- Heat Pump
Appliances
- Included: Dishwasher, Range, Refrigerator
- Laundry: Electric Dryer Hookup, Washer Hookup
Features
- Flooring: Ceramic Tile, Hardwood
- Windows: Insulated Windows
- Has fireplace: Yes
- Fireplace features: Living Room, Stone
Interior area
- Total structure area: 1,776
- Total interior livable area: 1,776 sqft
Video & virtual tour
Property
Parking
- Parking features: Gravel
Features
- Levels: Two
- Stories: 2
- Patio & porch: Covered, Wrap Around
Lot
- Size: 3.35 Acres
- Topography: Level, Rolling Slope, Sloped
Details
- Parcel number: 084 060.04
- Zoning: Residential
Construction
Type & style
- Home type: SingleFamily
- Architectural style: Cabin
- Property subtype: Single Family Residence, Residential
Materials
- Wood Siding
- Roof: Metal
Condition
- Above Average
- New construction: No
- Year built: 2015
Utilities & green energy
- Sewer: Septic Tank
- Water: Well
Community & HOA
Community
- Subdivision: Not In Subdivision
HOA
- Has HOA: No
- Amenities included: Landscaping, Spa/Hot Tub
Location
- Region: Roan Mountain
Financial & listing details
- Price per square foot: $320/sqft
- Tax assessed value: $155,300
- Annual tax amount: $846
- Date on market: 9/27/2025
- Listing terms: Cash,Conventional,FHA,USDA Loan,VA Loan
Estimated market value
$546,800
$519,000 - $574,000
$2,097/mo
Price history
Price history
| Date | Event | Price |
|---|---|---|
| 12/15/2025 | Price change | $569,000-12.3%$320/sqft |
Source: TVRMLS #9986311 Report a problem | ||
| 12/10/2025 | Price change | $649,000-13.4%$365/sqft |
Source: TVRMLS #9986311 Report a problem | ||
| 11/29/2025 | Price change | $749,000-6.3%$422/sqft |
Source: TVRMLS #9986311 Report a problem | ||
| 11/14/2025 | Price change | $799,000-7.7%$450/sqft |
Source: TVRMLS #9986311 Report a problem | ||
| 9/27/2025 | Listed for sale | $866,000+73.2%$488/sqft |
Source: TVRMLS #9986311 Report a problem | ||
| 8/27/2025 | Listing removed | $499,900$281/sqft |
Source: TVRMLS #9970323 Report a problem | ||
| 8/11/2025 | Price change | $499,900-9.1%$281/sqft |
Source: TVRMLS #9970323 Report a problem | ||
| 6/7/2025 | Price change | $549,900-8.3%$310/sqft |
Source: TVRMLS #9970323 Report a problem | ||
| 4/23/2025 | Price change | $599,900-4.6%$338/sqft |
Source: TVRMLS #9970323 Report a problem | ||
| 12/24/2024 | Listed for sale | $629,000$354/sqft |
Source: TVRMLS #9970323 Report a problem | ||
| 12/15/2024 | Listing removed | $629,000$354/sqft |
Source: TVRMLS #9970323 Report a problem | ||
| 10/2/2024 | Price change | $629,000-8.3%$354/sqft |
Source: TVRMLS #9970323 Report a problem | ||
| 9/16/2024 | Price change | $685,700-8.6%$386/sqft |
Source: TVRMLS #9970323 Report a problem | ||
| 8/24/2024 | Listed for sale | $749,900$422/sqft |
Source: TVRMLS #9970323 Report a problem | ||
Public tax history
Public tax history
| Year | Property taxes | Tax assessment |
|---|---|---|
| 2025 | $846 +2.4% | $38,825 +2.4% |
| 2024 | $826 | $37,900 |
| 2023 | $826 +7.4% | $37,900 |
| 2022 | $769 | $37,900 |
| 2021 | -- | $37,900 +112% |
| 2020 | $442 | $17,875 |
| 2019 | $442 | $17,875 |
| 2018 | $442 -0.1% | $17,875 |
| 2017 | $442 +0.9% | $17,875 |
| 2016 | $438 +0% | $17,875 |
| 2015 | $438 | $17,875 |
Find assessor info on the county website
BuyAbility℠ payment
Est. payment
$2,939/mo
Principal & interest
$2688
Property taxes
$251
Climate risks
Neighborhood: 37687
Nearby schools
GreatSchools rating
- 6/10Hampton Elementary SchoolGrades: PK-8Distance: 4.3 mi
- 4/10Hampton High SchoolGrades: 9-12Distance: 3.8 mi
- 6/10Cloudland High SchoolGrades: 7-12Distance: 5.5 mi
Schools provided by the listing agent
- Elementary: Hampton
- Middle: Hampton
- High: Hampton
Source: TVRMLS. This data may not be complete. We recommend contacting the local school district to confirm school assignments for this home.
