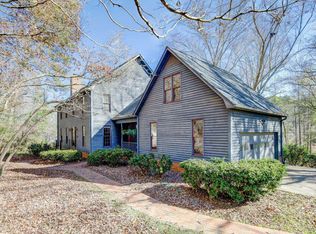Sold for $752,000
$752,000
160 Country Lakes Rd, Easley, SC 29642
4beds
3,118sqft
Single Family Residence, Residential
Built in ----
9.67 Acres Lot
$865,700 Zestimate®
$241/sqft
$2,667 Estimated rent
Home value
$865,700
$779,000 - $961,000
$2,667/mo
Zestimate® history
Loading...
Owner options
Explore your selling options
What's special
This 4 Bedroom 4 1/2 Bath house sits on 9.67 acres with an irrigation pond. in a Cul de sac. Featuring a very private desirable neighborhood. Great for kids to run, play, go to school and grow up in. There is a full finished basement, with a rec room and a trophy room and full bath. A circular drive leads to a 5-bay detached garage with a workshop and full bath, also a 2-bay garage attached to the house. The kitchen, breakfast room, laundry room and 4 1/2 Baths have been updated. It does need some work and TLC. The house was empty for 2 years pending the settlement of the estate. And is being sold "As IS." The seller is a relative of the listing real estate agent and has not lived in the house in approx. 30 yrs. (There is no Sellers Disclosure) It has so much potential! And needs a loving family..
Zillow last checked: 8 hours ago
Listing updated: August 08, 2023 at 11:04am
Listed by:
Donna Stegall 864-414-1212,
RE/MAX Results Easley
Bought with:
Hannah Bright
ChuckTown Homes PB KW
Source: Greater Greenville AOR,MLS#: 1499676
Facts & features
Interior
Bedrooms & bathrooms
- Bedrooms: 4
- Bathrooms: 5
- Full bathrooms: 4
- 1/2 bathrooms: 1
Primary bedroom
- Area: 375
- Dimensions: 15 x 25
Bedroom 2
- Area: 169
- Dimensions: 13 x 13
Bedroom 3
- Area: 110
- Dimensions: 10 x 11
Bedroom 4
- Area: 140
- Dimensions: 10 x 14
Primary bathroom
- Features: Double Sink, Full Bath, Shower-Separate, Walk-In Closet(s), Multiple Closets
- Level: Second
Dining room
- Area: 169
- Dimensions: 13 x 13
Kitchen
- Area: 135
- Dimensions: 9 x 15
Living room
- Area: 255
- Dimensions: 15 x 17
Office
- Area: 280
- Dimensions: 14 x 20
Bonus room
- Area: 475
- Dimensions: 19 x 25
Den
- Area: 280
- Dimensions: 14 x 20
Heating
- Electric, Forced Air
Cooling
- Central Air
Appliances
- Included: Dishwasher, Electric Water Heater
- Laundry: 1st Floor, Walk-in, Laundry Room
Features
- Bookcases, High Ceilings, Ceiling Fan(s), Ceiling Blown, Ceiling Smooth, Open Floorplan, Walk-In Closet(s), Wet Bar, Pantry
- Flooring: Carpet, Ceramic Tile, Luxury Vinyl
- Doors: Storm Door(s)
- Windows: Storm Window(s), Vinyl/Aluminum Trim
- Basement: Full,Dehumidifier,Interior Entry
- Attic: Pull Down Stairs,Storage
- Number of fireplaces: 2
- Fireplace features: Gas Log
Interior area
- Total structure area: 3,118
- Total interior livable area: 3,118 sqft
Property
Parking
- Total spaces: 6
- Parking features: Attached, Garage Door Opener, Detached, Circular Driveway, Parking Pad, Paved, Concrete
- Has attached garage: Yes
- Has uncovered spaces: Yes
Features
- Levels: 2+Basement
- Stories: 2
- Patio & porch: Deck, Patio, Front Porch
- Waterfront features: Pond
Lot
- Size: 9.67 Acres
- Features: Cul-De-Sac, Wooded, 5 - 10 Acres
- Topography: Level
Details
- Parcel number: 1890301014
- Other equipment: Dehumidifier
Construction
Type & style
- Home type: SingleFamily
- Architectural style: Traditional
- Property subtype: Single Family Residence, Residential
Materials
- Vinyl Siding
- Foundation: Basement
- Roof: Composition
Utilities & green energy
- Sewer: Septic Tank
- Water: Public
- Utilities for property: Cable Available
Community & neighborhood
Security
- Security features: Security System Owned, Smoke Detector(s)
Community
- Community features: Common Areas, Street Lights
Location
- Region: Easley
- Subdivision: None
Price history
| Date | Event | Price |
|---|---|---|
| 8/8/2023 | Sold | $752,000-6%$241/sqft |
Source: | ||
| 6/29/2023 | Contingent | $799,900$257/sqft |
Source: | ||
| 5/27/2023 | Price change | $799,9000%$257/sqft |
Source: | ||
| 4/1/2023 | Listed for sale | $800,000$257/sqft |
Source: Owner Report a problem | ||
Public tax history
| Year | Property taxes | Tax assessment |
|---|---|---|
| 2024 | -- | $31,860 -10.5% |
| 2023 | $8,309 +26.5% | $35,580 +61.4% |
| 2022 | $6,570 -4.9% | $22,050 +24.2% |
Find assessor info on the county website
Neighborhood: 29642
Nearby schools
GreatSchools rating
- 7/10Hunt Meadows Elementary SchoolGrades: PK-5Distance: 1.8 mi
- 5/10Wren Middle SchoolGrades: 6-8Distance: 1.9 mi
- 9/10Wren High SchoolGrades: 9-12Distance: 2.1 mi
Schools provided by the listing agent
- Elementary: Hunt Meadows
- Middle: Wren
- High: Wren
Source: Greater Greenville AOR. This data may not be complete. We recommend contacting the local school district to confirm school assignments for this home.
Get a cash offer in 3 minutes
Find out how much your home could sell for in as little as 3 minutes with a no-obligation cash offer.
Estimated market value$865,700
Get a cash offer in 3 minutes
Find out how much your home could sell for in as little as 3 minutes with a no-obligation cash offer.
Estimated market value
$865,700
