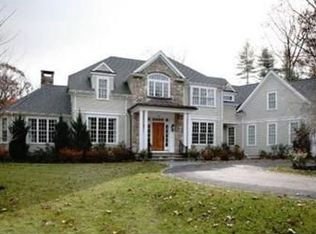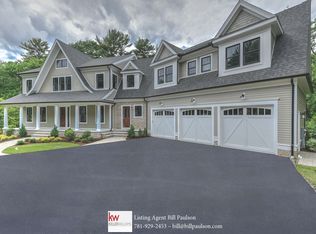Sold for $1,599,000
$1,599,000
160 Country Way, Needham, MA 02492
4beds
3,847sqft
Single Family Residence
Built in 1961
1.86 Acres Lot
$1,628,800 Zestimate®
$416/sqft
$7,126 Estimated rent
Home value
$1,628,800
$1.51M - $1.76M
$7,126/mo
Zestimate® history
Loading...
Owner options
Explore your selling options
What's special
Nestled in one of Needham’s most desired neighborhoods, this brick raised ranch offers abundant living spaces w/ room to grow, a stunning 1.86 acre lot, & the potential of adding your own special touches to make it a true showstopper. The main level provides a well appointed kitchen, formal dining room & living room w/ brick fireplace + light infused, heated sunroom w/ walls of windows that overlook the beautiful backyard oasis. The primary bedroom boasts vaulted ceilings, fireplace, dual walk-in closets + ensuite bath w/ soaking tub, shower & double vanities. Three more bedrooms & 2 more full baths are located on this floor. The lower level provides two offices, family & recreation room, laundry, 1/2 bath + access to the 3 car garage. Outside, enjoy many recreation & entertaining options w/ the enormous deck, grassy fenced in yard backing to serene woods & a lovely in ground pool. Don't miss this opportunity to get into this coveted community & create the forever home of your dreams!
Zillow last checked: 8 hours ago
Listing updated: March 03, 2025 at 12:29pm
Listed by:
The Shulkin Wilk Group 617-463-9816,
Compass 781-365-9954
Bought with:
Deborah Cerra
William Raveis R.E. & Home Services
Source: MLS PIN,MLS#: 73235588
Facts & features
Interior
Bedrooms & bathrooms
- Bedrooms: 4
- Bathrooms: 4
- Full bathrooms: 3
- 1/2 bathrooms: 1
- Main level bathrooms: 2
- Main level bedrooms: 3
Primary bedroom
- Features: Cathedral Ceiling(s), Ceiling Fan(s), Walk-In Closet(s), Closet/Cabinets - Custom Built, Flooring - Wall to Wall Carpet, Recessed Lighting
- Level: Second
- Area: 525
- Dimensions: 21 x 25
Bedroom 2
- Features: Bathroom - Full, Closet, Flooring - Wall to Wall Carpet
- Level: Main,Second
- Area: 165
- Dimensions: 15 x 11
Bedroom 3
- Features: Cedar Closet(s), Flooring - Wall to Wall Carpet
- Level: Main,Second
- Area: 120
- Dimensions: 12 x 10
Bedroom 4
- Features: Closet, Flooring - Wall to Wall Carpet
- Level: Main,Second
- Area: 100
- Dimensions: 10 x 10
Primary bathroom
- Features: Yes
Bathroom 1
- Features: Bathroom - Half, Flooring - Stone/Ceramic Tile
- Level: First
- Area: 110
- Dimensions: 10 x 11
Bathroom 2
- Features: Bathroom - Full, Bathroom - Double Vanity/Sink, Flooring - Stone/Ceramic Tile
- Level: Main,Second
- Area: 162
- Dimensions: 18 x 9
Bathroom 3
- Features: Bathroom - Full, Flooring - Stone/Ceramic Tile
- Level: Main,Second
- Area: 36
- Dimensions: 6 x 6
Dining room
- Features: Flooring - Hardwood, Open Floorplan, Lighting - Pendant
- Level: Main,Second
- Area: 132
- Dimensions: 12 x 11
Family room
- Features: Flooring - Wall to Wall Carpet, Lighting - Overhead
- Level: First
- Area: 247
- Dimensions: 19 x 13
Kitchen
- Features: Flooring - Stone/Ceramic Tile, Open Floorplan, Lighting - Overhead
- Level: Main,Second
- Area: 154
- Dimensions: 14 x 11
Living room
- Features: Closet/Cabinets - Custom Built, Flooring - Hardwood, Open Floorplan, Recessed Lighting
- Level: Main,Second
- Area: 247
- Dimensions: 19 x 13
Office
- Features: Closet/Cabinets - Custom Built, Flooring - Wall to Wall Carpet, Exterior Access
- Level: First
- Area: 165
- Dimensions: 15 x 11
Heating
- Baseboard, Natural Gas
Cooling
- Central Air, Ductless
Appliances
- Included: Gas Water Heater, Oven, Dishwasher, Range, Refrigerator, Washer, Dryer
- Laundry: Bathroom - Half, Flooring - Stone/Ceramic Tile, First Floor
Features
- Closet/Cabinets - Custom Built, Recessed Lighting, Bonus Room, Home Office, Sun Room, Wet Bar
- Flooring: Tile, Carpet, Hardwood, Flooring - Wall to Wall Carpet, Flooring - Stone/Ceramic Tile
- Basement: Full
- Number of fireplaces: 3
- Fireplace features: Family Room, Living Room, Master Bedroom
Interior area
- Total structure area: 3,847
- Total interior livable area: 3,847 sqft
- Finished area above ground: 2,497
- Finished area below ground: 1,350
Property
Parking
- Total spaces: 9
- Parking features: Attached, Paved Drive, Off Street
- Attached garage spaces: 3
- Uncovered spaces: 6
Features
- Patio & porch: Deck - Wood
- Exterior features: Deck - Wood, Pool - Inground Heated, Storage, Fenced Yard
- Has private pool: Yes
- Pool features: Pool - Inground Heated
- Fencing: Fenced
Lot
- Size: 1.86 Acres
- Features: Wooded
Details
- Parcel number: M:213.0 B:0022 L:0000.0,146169
- Zoning: SRA
Construction
Type & style
- Home type: SingleFamily
- Architectural style: Raised Ranch
- Property subtype: Single Family Residence
Materials
- Frame
- Foundation: Concrete Perimeter
- Roof: Shingle
Condition
- Year built: 1961
Utilities & green energy
- Sewer: Public Sewer
- Water: Public
- Utilities for property: for Gas Range
Community & neighborhood
Community
- Community features: Pool, Tennis Court(s), Park, Walk/Jog Trails, Bike Path, Conservation Area, Private School, Public School
Location
- Region: Needham
Price history
| Date | Event | Price |
|---|---|---|
| 2/28/2025 | Sold | $1,599,000$416/sqft |
Source: MLS PIN #73235588 Report a problem | ||
| 1/15/2025 | Listed for sale | $1,599,000$416/sqft |
Source: MLS PIN #73235588 Report a problem | ||
| 5/11/2024 | Contingent | $1,599,000$416/sqft |
Source: MLS PIN #73235588 Report a problem | ||
| 5/9/2024 | Listed for sale | $1,599,000-3.1%$416/sqft |
Source: MLS PIN #73235588 Report a problem | ||
| 11/21/2023 | Listing removed | $1,650,000$429/sqft |
Source: MLS PIN #73159142 Report a problem | ||
Public tax history
| Year | Property taxes | Tax assessment |
|---|---|---|
| 2025 | $15,642 -7.5% | $1,475,700 +9.2% |
| 2024 | $16,915 -0.8% | $1,351,000 +3.4% |
| 2023 | $17,043 +23.6% | $1,307,000 +26.7% |
Find assessor info on the county website
Neighborhood: 02492
Nearby schools
GreatSchools rating
- 7/10Newman Elementary SchoolGrades: PK-5Distance: 1 mi
- 9/10High Rock SchoolGrades: 6Distance: 1 mi
- 10/10Needham High SchoolGrades: 9-12Distance: 2 mi
Schools provided by the listing agent
- Elementary: Newman
- Middle: Pollard
- High: Needham
Source: MLS PIN. This data may not be complete. We recommend contacting the local school district to confirm school assignments for this home.
Get a cash offer in 3 minutes
Find out how much your home could sell for in as little as 3 minutes with a no-obligation cash offer.
Estimated market value$1,628,800
Get a cash offer in 3 minutes
Find out how much your home could sell for in as little as 3 minutes with a no-obligation cash offer.
Estimated market value
$1,628,800

