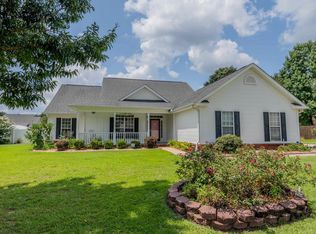Closed
$310,000
160 Crystal Ridge Cir, Byron, GA 31008
4beds
2,647sqft
Single Family Residence
Built in 2004
0.4 Acres Lot
$325,500 Zestimate®
$117/sqft
$2,359 Estimated rent
Home value
$325,500
$309,000 - $342,000
$2,359/mo
Zestimate® history
Loading...
Owner options
Explore your selling options
What's special
Lovely, well maintained 4 BDRM/ 3 BTH home in Byron on 0.4 acre lot. Landscaped yard can be viewed from the rocking chair front porch, sun-room or the covered patio. Living room has a beautiful pass-thru fireplace that can be enjoyed from breakfast room also. Master bedroom is on the main level with its own access to the sun-room. Large master bath with double vanity, whirlpool tub, separate shower, and walk-in closet with built-in features. Bedrooms 2 & 3 have built-in closet shelving and have their own full bath in the hall with transom above the shower/bath combo. 4th bedroom is above the 2 car garage with its own bathroom! The backyard is completely fenced with a workshop with roll up door access from driveway or from the double door entry to the yard. There is a walk gate and double gate access to the back yard and the shop. So many extras!
Zillow last checked: 8 hours ago
Listing updated: September 26, 2023 at 05:25pm
Listed by:
Susan Potter 478-538-0928,
Real Estate South & Associates,
Sandra E Khoury 478-320-5551,
Real Estate South & Associates
Bought with:
Benjamin Waldrop, 353056
RE/MAX Realty Team
Source: GAMLS,MLS#: 20138348
Facts & features
Interior
Bedrooms & bathrooms
- Bedrooms: 4
- Bathrooms: 3
- Full bathrooms: 3
- Main level bathrooms: 2
- Main level bedrooms: 3
Dining room
- Features: Separate Room
Kitchen
- Features: Breakfast Area, Pantry
Heating
- Wood, Electric, Central
Cooling
- Ceiling Fan(s), Central Air, Window Unit(s)
Appliances
- Included: Electric Water Heater, Dishwasher, Disposal, Microwave, Oven/Range (Combo), Refrigerator
- Laundry: Mud Room
Features
- Tray Ceiling(s), Vaulted Ceiling(s), High Ceilings, Double Vanity, Separate Shower, Walk-In Closet(s), Master On Main Level, Split Bedroom Plan
- Flooring: Tile, Carpet, Vinyl
- Basement: None
- Attic: Pull Down Stairs
- Number of fireplaces: 1
- Fireplace features: Other, Masonry
Interior area
- Total structure area: 2,647
- Total interior livable area: 2,647 sqft
- Finished area above ground: 2,647
- Finished area below ground: 0
Property
Parking
- Total spaces: 3
- Parking features: Attached, Garage, RV/Boat Parking, Side/Rear Entrance
- Has attached garage: Yes
Accessibility
- Accessibility features: Accessible Full Bath, Accessible Entrance, Accessible Hallway(s)
Features
- Levels: One and One Half
- Stories: 1
- Patio & porch: Patio, Porch
- Has spa: Yes
- Spa features: Bath
- Fencing: Back Yard,Wood
Lot
- Size: 0.40 Acres
- Features: Level
Details
- Additional structures: Workshop
- Parcel number: 00046F 065000
Construction
Type & style
- Home type: SingleFamily
- Architectural style: Traditional
- Property subtype: Single Family Residence
Materials
- Vinyl Siding
- Foundation: Slab
- Roof: Composition
Condition
- Resale
- New construction: No
- Year built: 2004
Utilities & green energy
- Sewer: Septic Tank
- Water: Public
- Utilities for property: Cable Available, Electricity Available, Water Available
Community & neighborhood
Community
- Community features: Street Lights
Location
- Region: Byron
- Subdivision: Crystal Ridge
HOA & financial
HOA
- Has HOA: Yes
- HOA fee: $200 annually
- Services included: Maintenance Grounds
Other
Other facts
- Listing agreement: Exclusive Right To Sell
- Listing terms: Cash,Conventional,FHA,VA Loan
Price history
| Date | Event | Price |
|---|---|---|
| 12/31/2025 | Listing removed | $2,500$1/sqft |
Source: GAMLS #10640606 Report a problem | ||
| 11/9/2025 | Listed for rent | $2,500$1/sqft |
Source: GAMLS #10640606 Report a problem | ||
| 9/26/2023 | Sold | $310,000+1.6%$117/sqft |
Source: | ||
| 8/23/2023 | Pending sale | $305,000$115/sqft |
Source: CGMLS #234446 Report a problem | ||
| 8/7/2023 | Listed for sale | $305,000$115/sqft |
Source: CGMLS #234446 Report a problem | ||
Public tax history
| Year | Property taxes | Tax assessment |
|---|---|---|
| 2024 | -- | $119,000 +35.8% |
| 2023 | $2,050 +10.6% | $87,600 +11.9% |
| 2022 | $1,853 +7.6% | $78,280 +7.4% |
Find assessor info on the county website
Neighborhood: 31008
Nearby schools
GreatSchools rating
- 8/10Eagle Springs Elementary SchoolGrades: PK-5Distance: 1.6 mi
- 6/10Thomson Middle SchoolGrades: 6-8Distance: 2.1 mi
- 4/10Northside High SchoolGrades: 9-12Distance: 5.7 mi
Schools provided by the listing agent
- Elementary: Eagle Springs
- Middle: Northside
- High: Northside
Source: GAMLS. This data may not be complete. We recommend contacting the local school district to confirm school assignments for this home.

Get pre-qualified for a loan
At Zillow Home Loans, we can pre-qualify you in as little as 5 minutes with no impact to your credit score.An equal housing lender. NMLS #10287.
