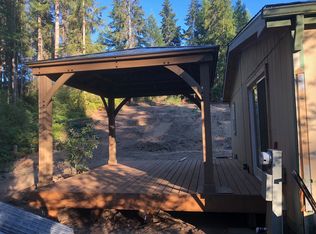5 Acres + of Serenity. You will thoroughly enjoy this park like setting with terraces, Gazebo, Garden as well as the Large Deck, Hot Tub, Wood Shed, Green House & 2 Car Garage. Walking through the front door, you step into the Front Room which flows nicely into the Dining Room and Kitchen which opens to the Family Room. Master Suite is spacious with 5 piece Master Bath. Vaulted Ceilings, Skylights, Ceilings Fans, Wood Burning Stove. This is a MUST SEE in person to fully capture its beauty.
This property is off market, which means it's not currently listed for sale or rent on Zillow. This may be different from what's available on other websites or public sources.
