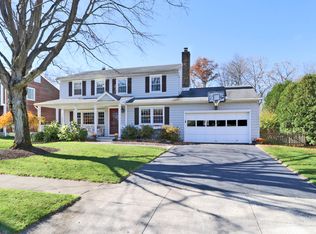Sold for $1,171,000 on 10/31/25
$1,171,000
160 Hunter Road, Fairfield, CT 06824
4beds
3,015sqft
Single Family Residence
Built in 1970
9,583.2 Square Feet Lot
$1,180,700 Zestimate®
$388/sqft
$6,501 Estimated rent
Home value
$1,180,700
$1.07M - $1.30M
$6,501/mo
Zestimate® history
Loading...
Owner options
Explore your selling options
What's special
Don't miss this amazing opportunity to live in one of the University area's most desirable neighborhoods-tucked away at the end of a quiet, tree-lined cul-de-sac and just steps from Riverfield Elementary, ballfields, and a vibrant playground. This charming and spacious Colonial offers the perfect blend of privacy, community, and convenience. Light-filled and airy, the home features hardwood floors throughout and a flexible open floor plan that flows from the living room to the dining room ideal for everyday living and entertaining. A separate family room with a cozy fireplace adds warmth and comfort. The spacious kitchen includes a center island and opens to a large great room where you can host Holidays and have movie nights. Sliders lead to a private, fenced-in backyard featuring a newer in-ground pool. Upstairs, you'll find 4 generously sized bedrooms, including a primary suite with a large WIC. The lower level is partially finished with a rec room, home office and ample storage. Additional highlights include a 2-car attached garage, bilco doors for convenient access to pool equipment, and abutting approx 20 acres of open space conservation land-offering rare privacy in a neighborhood setting. Families gather and block parties are a cherished tradition across the three interconnected cul-de-sacs. All this in close proximity to I-95, Merritt Parkway, train, beaches, restaurants and all of the amenities this wonderful town has to offer. **HIGHEST / BEST TUES 9/16 @ 4PM**
Zillow last checked: 8 hours ago
Listing updated: November 03, 2025 at 03:54pm
Listed by:
The Zerella Christy Team of William Raveis Real Estate,
Kenny Zerella 203-209-3615,
William Raveis Real Estate 203-255-6841
Bought with:
Sean Dobel, RES.0823258
Houlihan Lawrence
Source: Smart MLS,MLS#: 24125878
Facts & features
Interior
Bedrooms & bathrooms
- Bedrooms: 4
- Bathrooms: 3
- Full bathrooms: 2
- 1/2 bathrooms: 1
Primary bedroom
- Features: Full Bath, Stall Shower, Walk-In Closet(s), Hardwood Floor
- Level: Upper
- Area: 196.9 Square Feet
- Dimensions: 17.9 x 11
Bedroom
- Features: Hardwood Floor
- Level: Upper
- Area: 114.66 Square Feet
- Dimensions: 12.6 x 9.1
Bedroom
- Features: Hardwood Floor
- Level: Upper
- Area: 151.2 Square Feet
- Dimensions: 12.6 x 12
Bedroom
- Features: Hardwood Floor
- Level: Upper
- Area: 150.8 Square Feet
- Dimensions: 11.6 x 13
Dining room
- Features: Hardwood Floor
- Level: Main
- Area: 154.7 Square Feet
- Dimensions: 11.9 x 13
Family room
- Features: Fireplace, Hardwood Floor
- Level: Main
- Area: 192.5 Square Feet
- Dimensions: 17.5 x 11
Great room
- Features: Ceiling Fan(s), Sliders, Hardwood Floor
- Level: Main
- Area: 271.8 Square Feet
- Dimensions: 15.1 x 18
Kitchen
- Features: Hardwood Floor
- Level: Main
- Area: 214.2 Square Feet
- Dimensions: 11.9 x 18
Living room
- Features: Hardwood Floor
- Level: Main
- Area: 216 Square Feet
- Dimensions: 12 x 18
Rec play room
- Features: Laminate Floor
- Level: Lower
- Area: 705 Square Feet
- Dimensions: 28.2 x 25
Heating
- Hot Water, Natural Gas
Cooling
- Attic Fan
Appliances
- Included: Gas Range, Refrigerator, Dishwasher, Washer, Dryer, Gas Water Heater, Tankless Water Heater
- Laundry: Main Level
Features
- Basement: Full,Storage Space,Partially Finished
- Attic: Access Via Hatch
- Number of fireplaces: 1
Interior area
- Total structure area: 3,015
- Total interior livable area: 3,015 sqft
- Finished area above ground: 2,343
- Finished area below ground: 672
Property
Parking
- Total spaces: 2
- Parking features: Attached
- Attached garage spaces: 2
Features
- Has private pool: Yes
- Pool features: In Ground
- Fencing: Partial,Privacy
- Waterfront features: Beach Access
Lot
- Size: 9,583 sqft
- Features: Few Trees, Level, Cul-De-Sac
Details
- Parcel number: 129206
- Zoning: A
Construction
Type & style
- Home type: SingleFamily
- Architectural style: Colonial
- Property subtype: Single Family Residence
Materials
- Clapboard
- Foundation: Concrete Perimeter
- Roof: Asphalt
Condition
- New construction: No
- Year built: 1970
Utilities & green energy
- Sewer: Public Sewer
- Water: Public
Community & neighborhood
Community
- Community features: Golf, Health Club, Library, Medical Facilities, Park, Playground, Shopping/Mall, Tennis Court(s)
Location
- Region: Fairfield
- Subdivision: University
Price history
| Date | Event | Price |
|---|---|---|
| 10/31/2025 | Sold | $1,171,000+17.1%$388/sqft |
Source: | ||
| 9/17/2025 | Pending sale | $999,999$332/sqft |
Source: | ||
| 9/11/2025 | Listed for sale | $999,999+57.5%$332/sqft |
Source: | ||
| 5/29/2019 | Sold | $635,000-2.3%$211/sqft |
Source: | ||
| 8/10/2018 | Price change | $649,900-0.8%$216/sqft |
Source: William Raveis Real Estate #170072783 Report a problem | ||
Public tax history
| Year | Property taxes | Tax assessment |
|---|---|---|
| 2025 | $12,588 +1.8% | $443,380 |
| 2024 | $12,370 +1.4% | $443,380 |
| 2023 | $12,197 +1% | $443,380 |
Find assessor info on the county website
Neighborhood: Mill Plain
Nearby schools
GreatSchools rating
- 7/10Riverfield SchoolGrades: K-5Distance: 0.1 mi
- 8/10Roger Ludlowe Middle SchoolGrades: 6-8Distance: 1.1 mi
- 9/10Fairfield Ludlowe High SchoolGrades: 9-12Distance: 1 mi
Schools provided by the listing agent
- Elementary: Riverfield
- Middle: Roger Ludlowe
- High: Fairfield Ludlowe
Source: Smart MLS. This data may not be complete. We recommend contacting the local school district to confirm school assignments for this home.

Get pre-qualified for a loan
At Zillow Home Loans, we can pre-qualify you in as little as 5 minutes with no impact to your credit score.An equal housing lender. NMLS #10287.
Sell for more on Zillow
Get a free Zillow Showcase℠ listing and you could sell for .
$1,180,700
2% more+ $23,614
With Zillow Showcase(estimated)
$1,204,314