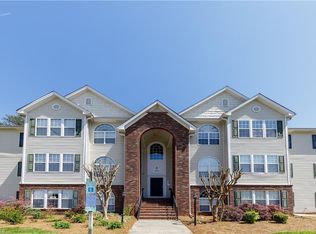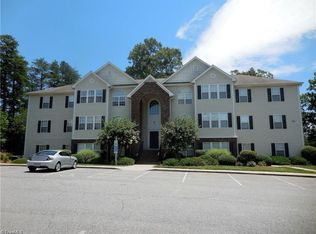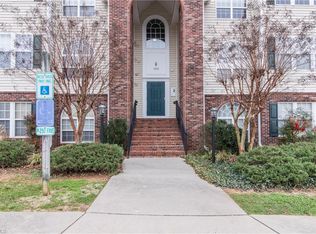Sold for $193,000
$193,000
160 James Rd Unit 1D, High Point, NC 27265
2beds
1,210sqft
Stick/Site Built, Residential, Condominium
Built in 2002
-- sqft lot
$190,600 Zestimate®
$--/sqft
$1,452 Estimated rent
Home value
$190,600
$181,000 - $200,000
$1,452/mo
Zestimate® history
Loading...
Owner options
Explore your selling options
What's special
Are you on the lookout for a refurbished first-floor condominium near High Point University and shopping? All renovations have been expertly handled by the seller – just move in! Positioned on the lower level, this unit caters to a diverse range of buyers. Enter a spacious living/dining area with a gas fireplace, seamlessly connected to your recently updated kitchen. Enjoy granite countertops, stainless steel appliances, and an inviting island. Throughout, savor the brand-new luxury vinyl plank flooring. The primary bedroom offers ample space and a large closet. Both bathrooms feature impressive cabinetry and exquisite tiles. Ample storage, including a notably spacious laundry area with included washer and dryer. HVAC system replaced in 2023, water heater updated in 2022. The entire home is freshly painted. In a fantastic location, this property is sure to attract attention! Book your showing today!
Zillow last checked: 8 hours ago
Listing updated: May 09, 2024 at 11:54am
Listed by:
Teresa Rufty 704-433-2582,
TMR Realty, Inc.
Bought with:
Stephanie Gibson, 326691
Keller Williams Realty
Source: Triad MLS,MLS#: 1128287 Originating MLS: Lexington Davidson County Assn of Realtors
Originating MLS: Lexington Davidson County Assn of Realtors
Facts & features
Interior
Bedrooms & bathrooms
- Bedrooms: 2
- Bathrooms: 2
- Full bathrooms: 2
- Main level bathrooms: 2
Primary bedroom
- Level: Main
- Dimensions: 15.33 x 12.67
Bedroom 2
- Level: Main
- Dimensions: 11.67 x 10.83
Dining room
- Level: Main
- Dimensions: 6.33 x 12.5
Kitchen
- Level: Main
- Dimensions: 12.42 x 8.58
Laundry
- Level: Main
- Dimensions: 5.67 x 5.67
Living room
- Level: Main
- Dimensions: 17 x 14
Heating
- Heat Pump, Electric
Cooling
- Central Air
Appliances
- Included: Microwave, Built-In Refrigerator, Dishwasher, Free-Standing Range, Gas Water Heater
- Laundry: Dryer Connection, Main Level, Washer Hookup
Features
- Built-in Features, Ceiling Fan(s), Kitchen Island
- Flooring: Tile, Vinyl
- Has basement: No
- Number of fireplaces: 1
- Fireplace features: Living Room
Interior area
- Total structure area: 1,210
- Total interior livable area: 1,210 sqft
- Finished area above ground: 1,210
Property
Parking
- Parking features: Paved
Features
- Levels: One
- Stories: 1
- Pool features: None
Lot
- Size: 0.01 Acres
Details
- Parcel number: 0212310
- Zoning: CU-RM-8
- Special conditions: Owner Sale
Construction
Type & style
- Home type: Condo
- Property subtype: Stick/Site Built, Residential, Condominium
Materials
- Vinyl Siding
- Foundation: Slab
Condition
- Year built: 2002
Utilities & green energy
- Sewer: Public Sewer
- Water: Public
Community & neighborhood
Location
- Region: High Point
- Subdivision: Chandler Place
HOA & financial
HOA
- Has HOA: Yes
- HOA fee: $175 monthly
Other
Other facts
- Listing agreement: Exclusive Right To Sell
- Listing terms: Cash,Conventional
Price history
| Date | Event | Price |
|---|---|---|
| 5/9/2024 | Sold | $193,000-0.8% |
Source: | ||
| 4/17/2024 | Pending sale | $194,500 |
Source: | ||
| 2/27/2024 | Price change | $194,500-2.5%$161/sqft |
Source: | ||
| 1/20/2024 | Price change | $199,500-5%$165/sqft |
Source: | ||
| 12/20/2023 | Listed for sale | $209,900-7.5%$173/sqft |
Source: | ||
Public tax history
| Year | Property taxes | Tax assessment |
|---|---|---|
| 2025 | $1,211 | $87,900 |
| 2024 | $1,211 +2.2% | $87,900 |
| 2023 | $1,185 | $87,900 |
Find assessor info on the county website
Neighborhood: 27265
Nearby schools
GreatSchools rating
- 4/10Oak View Elementary SchoolGrades: PK-5Distance: 0.3 mi
- 4/10Laurin Welborn MiddleGrades: 6-8Distance: 1.6 mi
- 6/10T Wingate Andrews High SchoolGrades: 9-12Distance: 1.5 mi
Get a cash offer in 3 minutes
Find out how much your home could sell for in as little as 3 minutes with a no-obligation cash offer.
Estimated market value$190,600
Get a cash offer in 3 minutes
Find out how much your home could sell for in as little as 3 minutes with a no-obligation cash offer.
Estimated market value
$190,600


