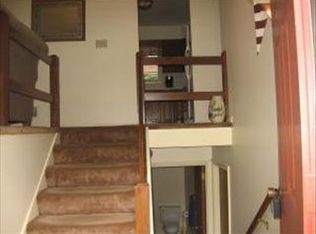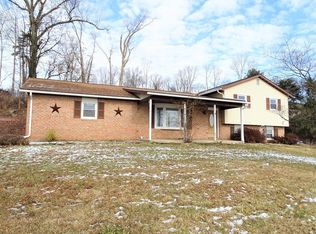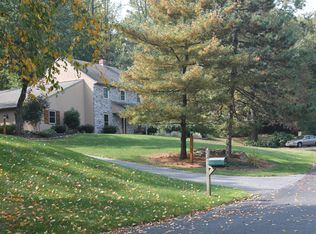Sold for $365,000
$365,000
160 Kline Rd, Denver, PA 17517
2beds
2,096sqft
Single Family Residence
Built in 1981
0.8 Acres Lot
$420,300 Zestimate®
$174/sqft
$1,528 Estimated rent
Home value
$420,300
$399,000 - $441,000
$1,528/mo
Zestimate® history
Loading...
Owner options
Explore your selling options
What's special
"Move In Condition". Split Foyer w/ over 2,096 SF Finished Area. Central Vac and A/C. Custom kitchen cabinets, granite countertops, service island, open floorplan. Sun/Family Room 1st floor plus 2nd Family Room lower level w/ FP. Hardwood, Tile and Carpet Floors throughout. 2 Car Garage PLUS Separate detached garage/shop 24'X30' (2 Car Capacity). Rural 8/10 Acre Lot. Mature Landscaping and Hardscape. Offer DEADLINE has been set for Friday, July 14th at 11am. Highest and best. No Escalation Clauses.
Zillow last checked: 8 hours ago
Listing updated: August 29, 2023 at 07:42am
Listed by:
Randal Kline 717-733-1006,
Kingsway Realty - Ephrata
Bought with:
Anthony Tchekalenko, RS343562
Keller Williams Elite
Source: Bright MLS,MLS#: PALA2037462
Facts & features
Interior
Bedrooms & bathrooms
- Bedrooms: 2
- Bathrooms: 2
- Full bathrooms: 2
- Main level bathrooms: 1
- Main level bedrooms: 2
Basement
- Area: 552
Heating
- Heat Pump, Electric
Cooling
- Central Air, Electric
Appliances
- Included: Ice Maker, Microwave, Refrigerator, Oven/Range - Electric, Central Vacuum, Disposal, Dishwasher, Electric Water Heater
- Laundry: Lower Level, Laundry Room
Features
- Attic, Ceiling Fan(s), Central Vacuum, Combination Dining/Living, Combination Kitchen/Dining, Combination Kitchen/Living, Open Floorplan, Kitchen Island, Upgraded Countertops, Walk-In Closet(s), Other, Vaulted Ceiling(s), Dry Wall
- Flooring: Ceramic Tile, Hardwood, Carpet, Vinyl, Wood
- Windows: Double Pane Windows, Insulated Windows, Vinyl Clad, Window Treatments
- Basement: Finished,Front Entrance
- Number of fireplaces: 1
- Fireplace features: Wood Burning, Brick, Wood Burning Stove
Interior area
- Total structure area: 2,096
- Total interior livable area: 2,096 sqft
- Finished area above ground: 1,544
- Finished area below ground: 552
Property
Parking
- Total spaces: 4
- Parking features: Garage Faces Side, Garage Faces Front, Driveway, Attached, Detached, Off Street
- Attached garage spaces: 4
- Has uncovered spaces: Yes
Accessibility
- Accessibility features: None
Features
- Levels: Bi-Level,One
- Stories: 1
- Exterior features: Lighting, Satellite Dish, Stone Retaining Walls, Flood Lights
- Pool features: None
- Has view: Yes
- View description: Valley
Lot
- Size: 0.80 Acres
- Features: Cleared, Rural, Backs to Trees, Level, Sloped
Details
- Additional structures: Above Grade, Below Grade, Outbuilding
- Parcel number: 0902551500000
- Zoning: OS- WOODLAND DISTRICT
- Special conditions: Standard
Construction
Type & style
- Home type: SingleFamily
- Architectural style: Traditional
- Property subtype: Single Family Residence
Materials
- Vinyl Siding, Stick Built, Brick, Frame
- Foundation: Block
- Roof: Composition,Shingle
Condition
- Good
- New construction: No
- Year built: 1981
Utilities & green energy
- Electric: 200+ Amp Service
- Sewer: On Site Septic
- Water: Well
- Utilities for property: Cable Connected, Cable Available, Phone Available
Community & neighborhood
Location
- Region: Denver
- Subdivision: West Cocalico Twp
- Municipality: WEST COCALICO TWP
Other
Other facts
- Listing agreement: Exclusive Right To Sell
- Listing terms: Cash,Conventional
- Ownership: Fee Simple
Price history
| Date | Event | Price |
|---|---|---|
| 8/29/2023 | Sold | $365,000+4.3%$174/sqft |
Source: | ||
| 7/16/2023 | Pending sale | $349,800$167/sqft |
Source: | ||
| 7/11/2023 | Listed for sale | $349,800+27.2%$167/sqft |
Source: | ||
| 3/13/2020 | Sold | $275,000$131/sqft |
Source: Public Record Report a problem | ||
| 1/24/2020 | Listed for sale | $275,000$131/sqft |
Source: Unruh Realty, Inc. #PALA157814 Report a problem | ||
Public tax history
| Year | Property taxes | Tax assessment |
|---|---|---|
| 2025 | $5,098 +4.3% | $195,400 |
| 2024 | $4,889 +2.4% | $195,400 |
| 2023 | $4,776 +2.7% | $195,400 |
Find assessor info on the county website
Neighborhood: 17517
Nearby schools
GreatSchools rating
- 10/10Denver El SchoolGrades: K-5Distance: 1.2 mi
- 6/10Cocalico Middle SchoolGrades: 6-8Distance: 0.9 mi
- 7/10Cocalico Senior High SchoolGrades: 9-12Distance: 1.2 mi
Schools provided by the listing agent
- Elementary: Denver
- Middle: Cocalico
- High: Cocalico
- District: Cocalico
Source: Bright MLS. This data may not be complete. We recommend contacting the local school district to confirm school assignments for this home.
Get pre-qualified for a loan
At Zillow Home Loans, we can pre-qualify you in as little as 5 minutes with no impact to your credit score.An equal housing lender. NMLS #10287.
Sell for more on Zillow
Get a Zillow Showcase℠ listing at no additional cost and you could sell for .
$420,300
2% more+$8,406
With Zillow Showcase(estimated)$428,706


