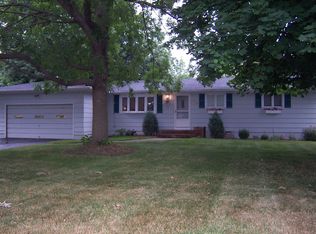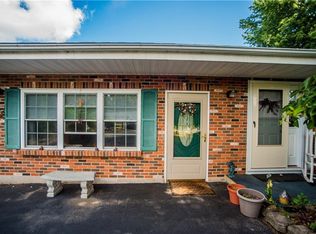Closed
$240,000
160 Kuhn Rd, Rochester, NY 14612
4beds
1,296sqft
Single Family Residence
Built in 1968
0.52 Acres Lot
$247,900 Zestimate®
$185/sqft
$2,524 Estimated rent
Home value
$247,900
$233,000 - $263,000
$2,524/mo
Zestimate® history
Loading...
Owner options
Explore your selling options
What's special
Welcome to 160 Kuhn Road—your new home in the town Greece with Hilton Schools! This ranch-style home hits all the right notes with a rarely found layout: 3 spacious bedrooms, 2 updated full baths, formal dining room, LR, family room and a kitchen you'll actually want to cook in, featuring butcher block counters and a farmer's sink.
Step downstairs to the fully finished lower level: brand-new bathroom, built-in bar, and even a custom shuffleboard—perfect for game nights or chilling out.
Outside is just as impressive—half-acre fully fenced lot backing to forever wild with ATV trails for adventure seekers. Incredible storage area under 3 season room. The showstopper? A massive 32x32 deck complete with a natural gas grill, ready for epic BBQs or relaxing mornings.
Need more space? Three season room not included in the square footage plus a she/he shed wired with electricity and a TV—could also become a home office, teen hangout, or hobby room.
Updates? Covered. New roof (2021), water heater (2023), and high-efficiency furnace.
Parking’s a breeze with a triple-wide driveway. Close to everything Greece has to offer—shopping, dining, and entertainment are just minutes away.
160 Kuhn Road isn’t just a home—it’s your next great chapter. Come check it out!
Zillow last checked: 8 hours ago
Listing updated: October 01, 2025 at 08:11am
Listed by:
Jeremias R. Maneiro 585-719-3559,
RE/MAX Realty Group
Bought with:
Oktay Kocaoglu, 10301223023
Keller Williams Realty Gateway
Source: NYSAMLSs,MLS#: R1628898 Originating MLS: Rochester
Originating MLS: Rochester
Facts & features
Interior
Bedrooms & bathrooms
- Bedrooms: 4
- Bathrooms: 2
- Full bathrooms: 2
- Main level bathrooms: 1
- Main level bedrooms: 3
Heating
- Gas, Forced Air
Cooling
- Window Unit(s)
Appliances
- Included: Appliances Negotiable, Dryer, Gas Cooktop, Gas Water Heater, Refrigerator, Washer
- Laundry: In Basement
Features
- Separate/Formal Dining Room, Separate/Formal Living Room, Sliding Glass Door(s), Bedroom on Main Level, Main Level Primary
- Flooring: Ceramic Tile, Hardwood, Varies
- Doors: Sliding Doors
- Windows: Thermal Windows
- Basement: Full,Finished,Walk-Out Access,Sump Pump
- Number of fireplaces: 1
Interior area
- Total structure area: 1,296
- Total interior livable area: 1,296 sqft
Property
Parking
- Total spaces: 2.5
- Parking features: Attached, Garage, Driveway, Garage Door Opener
- Attached garage spaces: 2.5
Accessibility
- Accessibility features: Accessible Bedroom, Accessible Doors
Features
- Levels: One
- Stories: 1
- Patio & porch: Deck, Enclosed, Open, Porch
- Exterior features: Blacktop Driveway, Barbecue, Deck, Fully Fenced, Gas Grill, Pool
- Pool features: Above Ground
- Fencing: Full
Lot
- Size: 0.52 Acres
- Dimensions: 100 x 225
- Features: Adjacent To Public Land, Rectangular, Rectangular Lot, Wooded
Details
- Additional structures: Shed(s), Storage
- Parcel number: 2628000340100001036000
- Special conditions: Standard
Construction
Type & style
- Home type: SingleFamily
- Architectural style: Ranch
- Property subtype: Single Family Residence
Materials
- Aluminum Siding, Attic/Crawl Hatchway(s) Insulated, Vinyl Siding, Copper Plumbing
- Foundation: Block
- Roof: Asphalt
Condition
- Resale
- Year built: 1968
Utilities & green energy
- Electric: Circuit Breakers
- Sewer: Septic Tank
- Water: Connected, Public
- Utilities for property: Cable Available, High Speed Internet Available, Water Connected
Community & neighborhood
Location
- Region: Rochester
- Subdivision: Anna Feores
Other
Other facts
- Listing terms: Cash,Conventional,FHA,VA Loan
Price history
| Date | Event | Price |
|---|---|---|
| 9/30/2025 | Sold | $240,000+0%$185/sqft |
Source: | ||
| 8/12/2025 | Pending sale | $239,900$185/sqft |
Source: | ||
| 8/7/2025 | Listed for sale | $239,900+41.1%$185/sqft |
Source: | ||
| 3/25/2021 | Sold | $170,000+23.2%$131/sqft |
Source: Public Record Report a problem | ||
| 7/20/2015 | Sold | $138,000+6.2%$106/sqft |
Source: Public Record Report a problem | ||
Public tax history
| Year | Property taxes | Tax assessment |
|---|---|---|
| 2024 | -- | $152,200 |
| 2023 | -- | $152,200 +26.8% |
| 2022 | -- | $120,000 |
Find assessor info on the county website
Neighborhood: 14612
Nearby schools
GreatSchools rating
- 6/10Northwood Elementary SchoolGrades: K-6Distance: 1.5 mi
- 4/10Merton Williams Middle SchoolGrades: 7-8Distance: 4.7 mi
- 6/10Hilton High SchoolGrades: 9-12Distance: 3.6 mi
Schools provided by the listing agent
- District: Hilton
Source: NYSAMLSs. This data may not be complete. We recommend contacting the local school district to confirm school assignments for this home.

