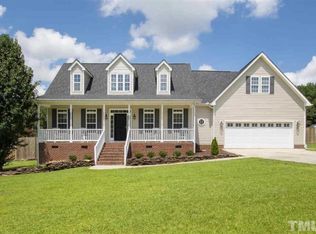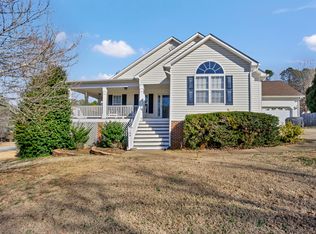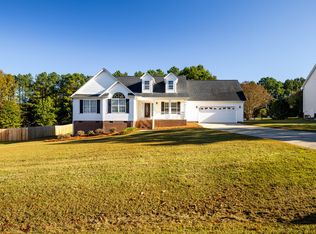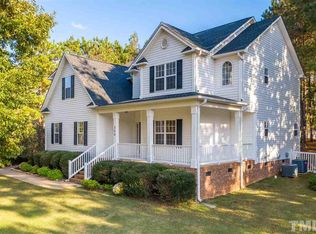PRICE REDUCED!!! and MOVE IN READY!! Beautifully Maintained Home with Huge Bonus room sitting on almost 1 acre lot! Home boast smooth ceilings, hardwood floors, Kitchen with island and lots of cabinet space, walk in closets, tray ceilings, crown molding throughout, and large Bonus room. Just "FRESHLY PAINTED" throughout! Sun room overlooking huge partially fenced back yard. New Heat pump/2nd flr. Above ground pool w/surrounding deck to enjoy the hot summer days NO HOA!! $500 HOME WARRANTY!
This property is off market, which means it's not currently listed for sale or rent on Zillow. This may be different from what's available on other websites or public sources.



