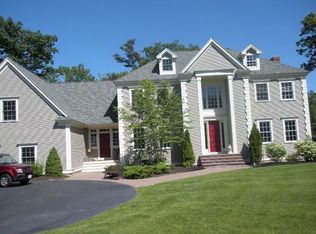An exquisite custom-built colonial-style home situated far off the road, offering unparalleled curb appeal. 2.5 acres of picturesque, park-like property, surrounded by conservation land and abutting Abenaqui Country Club. A spacious two-story foyer with a grand staircase welcomes you to this remarkable home with gleaming hardwood floors, incredible detailed millwork, and sunshine splashed throughout. Entertain in front of the wood fireplace in the large and inviting family room where you'll enjoy scenic outdoor vistas. Meal preparation is a breeze in the open concept gourmet kitchen complete with plenty of cabinetry, granite countertops, an eat-at-island, a Viking range, top-of-the-line stainless steel appliances, a wine refrigerator, a deep stainless sink, and pantry. Direct access to a large deck off the kitchen/family room. Also on the main level: the music room with French doors could be formal living. There is also a formal dining room, mudroom off the 3-car garage, a laundry room, separate powder room and a staircase that accesses the Great room over the garage. The main floor also offers wainscoting throughout. Head up the stunning curved staircase to the second floor where you'll find 4 bedrooms, including the master suite with walk-in closet and large, luxurious en suite bath with soaking tub, separate steam shower and double vanities. The 4th bedroom connects to the Great room over the garage. The third floor is perfect for an in-law or au pair, with 3/4 bath.
This property is off market, which means it's not currently listed for sale or rent on Zillow. This may be different from what's available on other websites or public sources.
