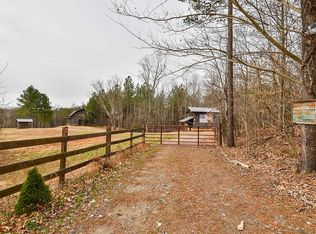Sold for $475,000
$475,000
160 Needham Rd, Pilot Mtn, NC 27041
3beds
1,860sqft
Stick/Site Built, Residential, Single Family Residence
Built in 2018
2.37 Acres Lot
$486,700 Zestimate®
$--/sqft
$2,104 Estimated rent
Home value
$486,700
$365,000 - $647,000
$2,104/mo
Zestimate® history
Loading...
Owner options
Explore your selling options
What's special
OPEN HOUSE 7/27! Welcome to this beautifully maintained 3BR/2.5BA home in Pilot Mtn! The grand 2-story foyer and living room create an open, airy feel. Main-level primary suite features a large walk-in closet and spa-like bath with soaking tub, tile shower, and dual vanities. Enjoy granite countertops, hardwood/tile floors (no carpet!), formal dining, and a gourmet kitchen with black stainless appliances, double oven, pantry, and breakfast nook. Cozy up by the brick gas-log fireplace. Upstairs offers 2BRs with walk-in closets, full bath, and a bonus room with wet bar—ideal for office, 4th BR, or media space. Outside you'll find a fenced backyard, 12x24 wired storage building with lean-to, 2-car garage, RV plug, and oversized driveway. Wired for generator. Conveniently located near highways, Pilot Mountain, and Mount Airy. A must-see blend of comfort, space, and convenience!
Zillow last checked: 8 hours ago
Listing updated: September 21, 2025 at 12:38pm
Listed by:
Emily Parker 336-673-8700,
LPT Realty, LLC
Bought with:
NONMEMBER NONMEMBER
nonmls
Source: Triad MLS,MLS#: 1189104 Originating MLS: Winston-Salem
Originating MLS: Winston-Salem
Facts & features
Interior
Bedrooms & bathrooms
- Bedrooms: 3
- Bathrooms: 3
- Full bathrooms: 2
- 1/2 bathrooms: 1
- Main level bathrooms: 2
Primary bedroom
- Level: Main
Heating
- Fireplace(s), Heat Pump, Electric, Propane
Cooling
- Central Air, Heat Pump
Appliances
- Included: Microwave, Dishwasher, Free-Standing Range, Cooktop, Electric Water Heater
- Laundry: Dryer Connection, Main Level, Washer Hookup
Features
- Great Room, Ceiling Fan(s), Dead Bolt(s), Kitchen Island, Pantry, Solid Surface Counter, Vaulted Ceiling(s)
- Flooring: Tile, Wood
- Basement: Crawl Space
- Number of fireplaces: 1
- Fireplace features: Great Room
Interior area
- Total structure area: 1,860
- Total interior livable area: 1,860 sqft
- Finished area above ground: 1,860
Property
Parking
- Total spaces: 2
- Parking features: Driveway, Garage Door Opener, Attached
- Attached garage spaces: 2
- Has uncovered spaces: Yes
Accessibility
- Accessibility features: 2 or more Access Exits
Features
- Levels: Two
- Stories: 2
- Exterior features: Garden
- Pool features: None
- Fencing: Fenced
Lot
- Size: 2.37 Acres
- Dimensions: 59 x 200 x 223 x 424 x 240 x 159
- Features: Horses Allowed, Cleared, Level, Rural, Flat
Details
- Additional structures: Storage
- Parcel number: 595702959784
- Zoning: RR
- Special conditions: Owner Sale
- Horses can be raised: Yes
Construction
Type & style
- Home type: SingleFamily
- Property subtype: Stick/Site Built, Residential, Single Family Residence
Materials
- Vinyl Siding
Condition
- Year built: 2018
Utilities & green energy
- Sewer: Septic Tank
- Water: Private, Well
Community & neighborhood
Security
- Security features: Smoke Detector(s)
Location
- Region: Pilot Mtn
Other
Other facts
- Listing agreement: Exclusive Right To Sell
Price history
| Date | Event | Price |
|---|---|---|
| 9/19/2025 | Sold | $475,000-1% |
Source: | ||
| 8/1/2025 | Pending sale | $480,000 |
Source: | ||
| 7/26/2025 | Price change | $480,000-2% |
Source: | ||
| 7/14/2025 | Listed for sale | $490,000+3529.6%$263/sqft |
Source: Owner Report a problem | ||
| 3/1/2016 | Sold | $13,500$7/sqft |
Source: Public Record Report a problem | ||
Public tax history
| Year | Property taxes | Tax assessment |
|---|---|---|
| 2025 | $1,809 +16% | $321,430 +25.4% |
| 2024 | $1,560 | $256,320 |
| 2023 | $1,560 | $256,320 |
Find assessor info on the county website
Neighborhood: 27041
Nearby schools
GreatSchools rating
- 7/10Pilot Mountain Elementary SchoolGrades: PK-5Distance: 2.6 mi
- 10/10Pilot Mountain Middle SchoolGrades: 6-8Distance: 1.9 mi
- 4/10East Surry High SchoolGrades: 9-12Distance: 2.3 mi
Get a cash offer in 3 minutes
Find out how much your home could sell for in as little as 3 minutes with a no-obligation cash offer.
Estimated market value$486,700
Get a cash offer in 3 minutes
Find out how much your home could sell for in as little as 3 minutes with a no-obligation cash offer.
Estimated market value
$486,700
