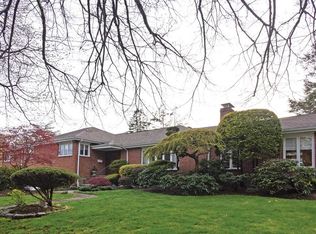Sold for $2,650,000 on 02/28/25
$2,650,000
160 Old Farm Rd, Newton, MA 02459
5beds
4,554sqft
Single Family Residence
Built in 2004
0.35 Acres Lot
$2,601,600 Zestimate®
$582/sqft
$7,625 Estimated rent
Home value
$2,601,600
$2.39M - $2.81M
$7,625/mo
Zestimate® history
Loading...
Owner options
Explore your selling options
What's special
Fall in love with this incredible 4,554 sq. ft. residence situated on a 15,170 sq. ft. lot. A welcoming foyer leads to grand living and dining rooms which are adjacent to an open kitchen/family room with fireplace. The kitchen features top-of-the-line appliances, granite countertops, and an island. The family room has a fireplace & leads to the private, spacious level yard with patio. A 1/2 bath & mudroom complete the 1st floor. Beautiful hardwood flooring on 1st and 2nd floors. On the way up to the 2nd floor you will find a beautiful office/sitting room. The 2nd floor is comprised of a primary bedroom suite with walk-in closets & luxurious marble-appointed bathroom with tub & double sinks; three additional bedrooms; 2 full baths; and laundry room. The bright lower level features a large playroom with fireplace and new carpeting, bedroom/office & full bath. Freshly painted throughout. 3-car garage. Minutes to The Street, public transportation, schools & Medical Area. A must see!
Zillow last checked: 8 hours ago
Listing updated: March 01, 2025 at 12:14pm
Listed by:
Jamie Genser 617-515-5152,
Coldwell Banker Realty - Brookline 617-731-2447,
Eileen Strong O Boy 617-513-4343
Bought with:
Aydin Kayabay
Realty ONE Group Cosmopolitan
Source: MLS PIN,MLS#: 73326635
Facts & features
Interior
Bedrooms & bathrooms
- Bedrooms: 5
- Bathrooms: 5
- Full bathrooms: 4
- 1/2 bathrooms: 1
Primary bedroom
- Level: Second
- Area: 240
- Dimensions: 15 x 16
Bedroom 2
- Level: Second
- Area: 132
- Dimensions: 11 x 12
Bedroom 3
- Level: Second
- Area: 154
- Dimensions: 14 x 11
Bedroom 4
- Level: Second
- Area: 169
- Dimensions: 13 x 13
Primary bathroom
- Features: Yes
Bathroom 1
- Features: Bathroom - Half
- Level: First
Bathroom 2
- Features: Bathroom - Full
- Level: Second
Bathroom 3
- Features: Bathroom - Full
- Level: Second
Dining room
- Level: First
- Area: 168
- Dimensions: 14 x 12
Family room
- Level: First
- Area: 464
- Dimensions: 29 x 16
Kitchen
- Level: First
- Area: 210
- Dimensions: 15 x 14
Living room
- Level: First
- Area: 240
- Dimensions: 16 x 15
Office
- Level: Second
- Area: 144
- Dimensions: 12 x 12
Heating
- Forced Air, Natural Gas
Cooling
- Central Air
Appliances
- Laundry: Second Floor
Features
- Bathroom - Full, Office, Play Room, Sitting Room, Bathroom
- Flooring: Wood, Tile, Carpet
- Basement: Partially Finished,Walk-Out Access
- Number of fireplaces: 2
Interior area
- Total structure area: 4,554
- Total interior livable area: 4,554 sqft
Property
Parking
- Total spaces: 6
- Parking features: Attached, Garage Door Opener, Paved Drive, Off Street
- Attached garage spaces: 3
- Uncovered spaces: 3
Features
- Patio & porch: Patio
- Exterior features: Patio, Sprinkler System
Lot
- Size: 0.35 Acres
Details
- Foundation area: 0
- Parcel number: S:82 B:019 L:0014
- Zoning: SR1
Construction
Type & style
- Home type: SingleFamily
- Architectural style: Colonial
- Property subtype: Single Family Residence
Materials
- Foundation: Concrete Perimeter
- Roof: Shingle
Condition
- Year built: 2004
Utilities & green energy
- Electric: Circuit Breakers
- Sewer: Public Sewer
- Water: Public
Community & neighborhood
Location
- Region: Newton
Price history
| Date | Event | Price |
|---|---|---|
| 2/28/2025 | Sold | $2,650,000$582/sqft |
Source: MLS PIN #73326635 Report a problem | ||
| 2/3/2025 | Contingent | $2,650,000$582/sqft |
Source: MLS PIN #73326635 Report a problem | ||
| 1/16/2025 | Listed for sale | $2,650,000+23.3%$582/sqft |
Source: MLS PIN #73326635 Report a problem | ||
| 5/29/2008 | Listing removed | $2,150,000$472/sqft |
Source: MLS Property Information Network #70699625 Report a problem | ||
| 5/16/2008 | Price change | $2,150,000-10.2%$472/sqft |
Source: MLS Property Information Network #70699625 Report a problem | ||
Public tax history
Tax history is unavailable.
Neighborhood: Oak Hill
Nearby schools
GreatSchools rating
- 9/10Memorial Spaulding Elementary SchoolGrades: K-5Distance: 0.3 mi
- 8/10Oak Hill Middle SchoolGrades: 6-8Distance: 1 mi
- 10/10Newton South High SchoolGrades: 9-12Distance: 1.2 mi
Schools provided by the listing agent
- Elementary: Spaulding
- Middle: Oak Hill
- High: South
Source: MLS PIN. This data may not be complete. We recommend contacting the local school district to confirm school assignments for this home.
Get a cash offer in 3 minutes
Find out how much your home could sell for in as little as 3 minutes with a no-obligation cash offer.
Estimated market value
$2,601,600
Get a cash offer in 3 minutes
Find out how much your home could sell for in as little as 3 minutes with a no-obligation cash offer.
Estimated market value
$2,601,600
