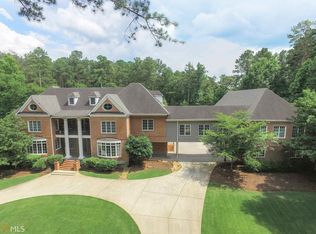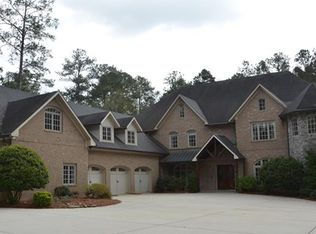Closed
$649,000
160 Old Field Rd, Sharpsburg, GA 30277
6beds
3,700sqft
Single Family Residence
Built in 1978
3.9 Acres Lot
$681,700 Zestimate®
$175/sqft
$2,906 Estimated rent
Home value
$681,700
$648,000 - $716,000
$2,906/mo
Zestimate® history
Loading...
Owner options
Explore your selling options
What's special
Large home with detached guest cottage! Unique property Consisting of two newly renovated homes and a huge garage/shop. The property sits on a private 3.9 acre wooded lot in a highly desirable area off of Hwy 34 in the Northgate school district. The home is about 2500 square feet and consists of 4 roomy bedrooms, bonus room, 2.5 baths, large living room, huge family room with beamed ceiling, stone fireplace, built in cabinetry, a half bath, and a Florida room with Mexican tile flooring and custom wet bar. The circular floor plan is completed by the spacious eat-in kitchen, featuring pantry closet, pantry cabinet, butler's pantry and broom closet, as well as a 48" island cabinet with vintage butcher block top and antique leaded glass display cabinet, as well as 16 feet of upgraded granite countertop. The floorplan is excellent for entertaining or several activities at the same time. This home features an oversize two-car garage, a separate lawn mower garage, as well as abundant storage shelves. A stainless steel sink, cabinet and refrigerator is also included. The guest cottage is about 1150 square feet, is handicap accessible, features a large master suite and bath, large living room, additional bedroom or study, large kitchen and laundry/storage room. There is also an attached oversize garage on the guest cottage. Both offer unusually abundant storage | The shop is about 44x40 feet, with 12 foot ceiling on the lower level, 50 amp electric service, and 6" walls, built on high strength concrete. There is currently a Greyhound bus conversion housed on the lower level, and an automotive shop on the upper. The building will accommodate countless home businesses or serious hobbies in exceptional privacy, with access to suppliers of all kinds. | Excellent location for Interstate access or other commuting | In the heart of shopping, dining, entertainment, and medical availability. Easy drive to Piedmont hospital, Cancer Treatment Center of America and many specialists | Lot is heavily wooded with mature trees for privacy. Watch the deer feeding in your backyard from the porch swing | Both houses have nearly new roofs and a new septic system. There is public water and a well for irrigation | Covered front porch, circular driveway, cedar potting bench on rear patio, all garages are oversized with indoor parking for at least 15 cars | Incredible amount of storage space in all buildings | Solid wood interior doors are quiet and private. All flooring is new, including laminate wood, carpet and porcelain tile. Both baths have 2 lavatories and linen closets. Separate shower room in master bath, as well as 2 closets | Both buildings are newly painted throughout | Natural gas in main house, electric service in cottage | Bonus room is excellent for office, classroom, exercise or hobby.
Zillow last checked: 8 hours ago
Listing updated: February 10, 2025 at 07:05am
Listed by:
Bush Real Estate Group
Bought with:
Sheree Macaroni, 391085
Source: GAMLS,MLS#: 20118491
Facts & features
Interior
Bedrooms & bathrooms
- Bedrooms: 6
- Bathrooms: 4
- Full bathrooms: 3
- 1/2 bathrooms: 1
- Main level bathrooms: 1
- Main level bedrooms: 2
Kitchen
- Features: Breakfast Area, Kitchen Island, Pantry, Walk-in Pantry
Heating
- Natural Gas, Central, Forced Air
Cooling
- Electric, Ceiling Fan(s), Central Air
Appliances
- Included: Electric Water Heater, Dryer, Washer, Ice Maker, Oven/Range (Combo), Refrigerator
- Laundry: In Kitchen, Upper Level
Features
- Bookcases, Double Vanity, Beamed Ceilings, Separate Shower, Tile Bath, Walk-In Closet(s), Wet Bar, Split Bedroom Plan
- Flooring: Tile, Carpet, Laminate, Other
- Windows: Bay Window(s), Double Pane Windows, Window Treatments
- Basement: None
- Attic: Pull Down Stairs
- Number of fireplaces: 1
- Fireplace features: Family Room, Factory Built, Gas Log
- Common walls with other units/homes: No One Below,No Common Walls,No One Above
Interior area
- Total structure area: 3,700
- Total interior livable area: 3,700 sqft
- Finished area above ground: 3,700
- Finished area below ground: 0
Property
Parking
- Parking features: Attached, Garage Door Opener, Garage, RV/Boat Parking
- Has attached garage: Yes
Accessibility
- Accessibility features: Accessible Doors, Accessible Full Bath, Garage Van Access, Accessible Kitchen, Accessible Approach with Ramp, Accessible Entrance
Features
- Levels: Two
- Stories: 2
- Patio & porch: Deck, Patio, Porch
Lot
- Size: 3.90 Acres
- Features: Cul-De-Sac, Private, Sloped
- Residential vegetation: Wooded
Details
- Additional structures: Outbuilding, Workshop, Garage(s), Guest House, Second Garage, Second Residence
- Parcel number: 133A 015
- Special conditions: Agent Owned
Construction
Type & style
- Home type: SingleFamily
- Architectural style: Country/Rustic,Traditional
- Property subtype: Single Family Residence
Materials
- Rough-Sawn Lumber, Vinyl Siding
- Foundation: Slab
- Roof: Composition
Condition
- Updated/Remodeled
- New construction: No
- Year built: 1978
Utilities & green energy
- Electric: 220 Volts
- Sewer: Private Sewer
- Water: Public
- Utilities for property: Cable Available, Electricity Available, High Speed Internet, Natural Gas Available, Phone Available, Water Available
Green energy
- Energy efficient items: Insulation, Thermostat, Doors, Appliances, Exposure/Shade, Water Heater, Windows
Community & neighborhood
Security
- Security features: Carbon Monoxide Detector(s), Smoke Detector(s)
Community
- Community features: None
Location
- Region: Sharpsburg
- Subdivision: Shoal Creek Plantation
Other
Other facts
- Listing agreement: Exclusive Right To Sell
- Listing terms: Cash
Price history
| Date | Event | Price |
|---|---|---|
| 1/1/2026 | Listing removed | $700,000$189/sqft |
Source: | ||
| 12/2/2025 | Price change | $700,000-4.1%$189/sqft |
Source: | ||
| 11/15/2025 | Price change | $730,000-2%$197/sqft |
Source: | ||
| 10/20/2025 | Price change | $745,000-3.9%$201/sqft |
Source: | ||
| 10/13/2025 | Listed for sale | $775,000$209/sqft |
Source: | ||
Public tax history
| Year | Property taxes | Tax assessment |
|---|---|---|
| 2025 | $5,611 +5.7% | $237,498 +3.8% |
| 2024 | $5,310 +11.2% | $228,746 +18% |
| 2023 | $4,775 +0.7% | $193,845 +7.6% |
Find assessor info on the county website
Neighborhood: 30277
Nearby schools
GreatSchools rating
- 7/10Thomas Crossroads Elementary SchoolGrades: PK-5Distance: 1 mi
- 7/10Blake Bass Middle SchoolGrades: 6-8Distance: 4.2 mi
- 8/10Northgate High SchoolGrades: 9-12Distance: 4.4 mi
Schools provided by the listing agent
- Elementary: Thomas Crossroads
- Middle: Lee
- High: Northgate
Source: GAMLS. This data may not be complete. We recommend contacting the local school district to confirm school assignments for this home.
Get a cash offer in 3 minutes
Find out how much your home could sell for in as little as 3 minutes with a no-obligation cash offer.
Estimated market value$681,700
Get a cash offer in 3 minutes
Find out how much your home could sell for in as little as 3 minutes with a no-obligation cash offer.
Estimated market value
$681,700

