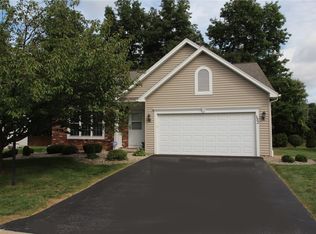This beautifully maintained patio home in a 55+ community is move-in ready. From the vaulted ceilings in the spacious living room to the well equipped kitchen and dining area, this light filled home has multiple spaces to relax or entertain. With a large master suite that includes a walk-in closet and laundry on the first floor, there are many comforts. Enjoy the bonus room during the winter or the deck during the summer while all of your worries are put aside with several items being taken care of by the HOA, like snow removal, lawn care, roof and siding to name a few. Delayed Negotiations - All offers to be submitted by 5pm on Feb 8th.
This property is off market, which means it's not currently listed for sale or rent on Zillow. This may be different from what's available on other websites or public sources.
