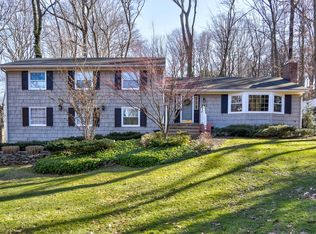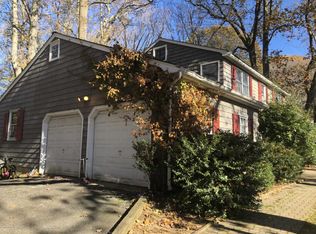Sold for $1,305,000
$1,305,000
160 Pelican Road, Middletown, NJ 07748
5beds
4,987sqft
Single Family Residence
Built in ----
1.83 Acres Lot
$1,324,500 Zestimate®
$262/sqft
$6,530 Estimated rent
Home value
$1,324,500
$1.22M - $1.43M
$6,530/mo
Zestimate® history
Loading...
Owner options
Explore your selling options
What's special
Alta Vista - A Gracious Custom Colonial with Panoramic Vistas
Elevated above the tree line in sought-after Oak Hill, Alta Vista (''High View'') is a remarkable custom colonial crafted by its current architect-owner. Set on 1.83 tiered acres and framed by mature silver oaks, this nearly 5,000 sq ft residence captures sweeping views and timeless design in a peaceful, private setting.
From the moment you enter, the home impresses with its grand architectural elements. The great room showcases 20-foot ceilings, a statement fireplace, a graceful curved staircase, and dramatic multi-level windows imported from Germany that flood the home with natural light. Custom German windows are featured throughout the property, adding a distinctive architectural touch. Intricate moldings run throughout highlighting the attention to detail in every corner.
The formal living room flows effortlessly into a spacious eat-in kitchenan entertainer's dreamcomplete with a central island, granite countertops, and triple sink stations. Nearby, a sun-drenched bonus room offers flexibility for a media room, game room, or lounge space.
A bright sunroom opens directly to the backyard, perfect for morning coffee or evening relaxation, while a dedicated spa room with a large hot tub and space for a home gym offers your own private wellness escape. The finished basement adds even more versatile living space.
Step outside to a backyard retreat: a custom Sylvan Gunite heated pool, expansive decking, and a charming cabana ideal for summer gatherings. The fenced property provides room for a future pickleball court, while a former tennis court has been thoughtfully converted into a garden oasis.
Additional features include a whole-house generator, three fireplaces (two wood-burning, one gas), and a spacious three-car garage. While impeccably designed and well-maintained, this home invites your personal touch to make it truly your own.
Zillow last checked: 8 hours ago
Listing updated: November 17, 2025 at 08:03am
Listed by:
Gary Thomson 908-601-6932,
C21 Thomson & Co.,
Bernadette Ruegg 732-670-6240,
C21 Thomson & Co.
Bought with:
Darren Giordano, 1110873
EXP Realty
Source: MoreMLS,MLS#: 22515586
Facts & features
Interior
Bedrooms & bathrooms
- Bedrooms: 5
- Bathrooms: 5
- Full bathrooms: 4
- 1/2 bathrooms: 1
Bedroom
- Area: 132
- Dimensions: 12 x 11
Bedroom
- Area: 182
- Dimensions: 14 x 13
Bedroom
- Area: 216
- Dimensions: 18 x 12
Bedroom
- Area: 210
- Dimensions: 15 x 14
Bedroom
- Area: 342
- Dimensions: 19 x 18
Basement
- Description: Finished
- Area: 2320
- Dimensions: 40 x 58
Basement
- Description: Unfinished.
- Area: 150
- Dimensions: 15 x 10
Bonus room
- Description: Fitness Room.
- Area: 374
- Dimensions: 22 x 17
Breakfast
- Area: 143
- Dimensions: 13 x 11
Den
- Area: 210
- Dimensions: 15 x 14
Dining room
- Area: 195
- Dimensions: 15 x 13
Family room
- Area: 414
- Dimensions: 23 x 18
Foyer
- Area: 266
- Dimensions: 19 x 14
Garage
- Area: 1023
- Dimensions: 33 x 31
Garage
- Description: Extra Room.
- Area: 182
- Dimensions: 14 x 13
Great room
- Area: 682
- Dimensions: 31 x 22
Kitchen
- Area: 156
- Dimensions: 13 x 12
Laundry
- Area: 70
- Dimensions: 10 x 7
Living room
- Area: 396
- Dimensions: 22 x 18
Other
- Description: Jacuzzi Room.
- Area: 143
- Dimensions: 13 x 11
Heating
- Forced Air, 5 Zone
Cooling
- Central Air, 5 Zone
Features
- Balcony, Ceilings - 9Ft+ 1st Flr, Dec Molding, Eat-in Kitchen, Recessed Lighting
- Basement: Finished,Full
- Number of fireplaces: 3
Interior area
- Total structure area: 4,987
- Total interior livable area: 4,987 sqft
Property
Parking
- Total spaces: 3
- Parking features: Oversized
- Attached garage spaces: 3
Features
- Stories: 2
- Exterior features: Balcony, Lighting
- Has private pool: Yes
- Pool features: Cabana, Gunite, Heated, In Ground, Pool House
- Has spa: Yes
- Spa features: Indoor Hot Tub
Lot
- Size: 1.83 Acres
- Dimensions: 156 x 386
- Features: Wooded
Details
- Parcel number: 3200898000000008
- Zoning description: Residential
Construction
Type & style
- Home type: SingleFamily
- Architectural style: Custom,Colonial
- Property subtype: Single Family Residence
Utilities & green energy
- Sewer: Public Sewer
Community & neighborhood
Security
- Security features: Security System
Location
- Region: Middletown
- Subdivision: Oak Hill
Price history
| Date | Event | Price |
|---|---|---|
| 11/14/2025 | Sold | $1,305,000-6.8%$262/sqft |
Source: | ||
| 8/11/2025 | Pending sale | $1,400,000$281/sqft |
Source: | ||
| 7/15/2025 | Listed for sale | $1,400,000$281/sqft |
Source: | ||
| 6/26/2025 | Pending sale | $1,400,000$281/sqft |
Source: | ||
| 6/12/2025 | Price change | $1,400,000+3.7%$281/sqft |
Source: | ||
Public tax history
| Year | Property taxes | Tax assessment |
|---|---|---|
| 2025 | $22,569 +14.6% | $1,372,000 +14.6% |
| 2024 | $19,696 -2% | $1,197,300 +3.6% |
| 2023 | $20,095 -1.9% | $1,156,200 +6.3% |
Find assessor info on the county website
Neighborhood: Red Hill
Nearby schools
GreatSchools rating
- 7/10Nut Swamp Elementary SchoolGrades: K-5Distance: 0.6 mi
- 7/10Thompson Middle SchoolGrades: 6-8Distance: 0.5 mi
- 7/10Middletown - South High SchoolGrades: 9-12Distance: 1.1 mi
Schools provided by the listing agent
- Elementary: Nut Swamp
- Middle: Thompson
- High: Middle South
Source: MoreMLS. This data may not be complete. We recommend contacting the local school district to confirm school assignments for this home.
Get a cash offer in 3 minutes
Find out how much your home could sell for in as little as 3 minutes with a no-obligation cash offer.
Estimated market value$1,324,500
Get a cash offer in 3 minutes
Find out how much your home could sell for in as little as 3 minutes with a no-obligation cash offer.
Estimated market value
$1,324,500

