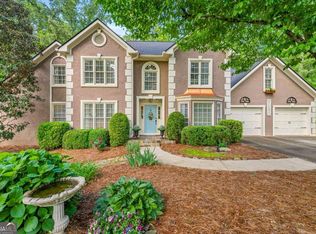Roswell Beauty!! This cul-de-sac situated home in Highland Colony is COMPLETELY UPDATED and ready to move in! Fresh paint, gorgeous hardwoods and brand new carpet throughout. White kitchen cabinets w/granite countertops and stainless steel appliances. Family room w/painted brick fireplace and built-in bookshelves. Awesome oversized master suite w/recently RENOVATED spa bathroom, separate sitting area w/fireplace AND an adjacent bedroom perfect for nursery or home office! Spacious screened porch overlooks the huge, fenced, level backyard. Room to breathe!
This property is off market, which means it's not currently listed for sale or rent on Zillow. This may be different from what's available on other websites or public sources.
