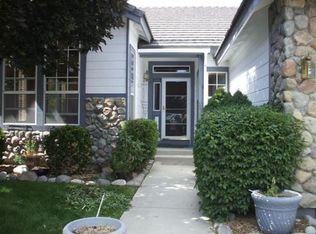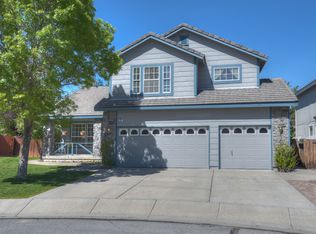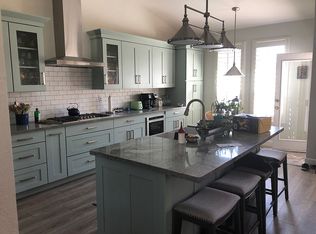Closed
$800,000
160 Riverbrook Ct, Reno, NV 89519
5beds
2,653sqft
Single Family Residence
Built in 1992
9,147.6 Square Feet Lot
$807,500 Zestimate®
$302/sqft
$4,782 Estimated rent
Home value
$807,500
$735,000 - $888,000
$4,782/mo
Zestimate® history
Loading...
Owner options
Explore your selling options
What's special
You will enjoy the location and layout of this 5 bedroom, 3 full bathroom home wtih a 3 car grage. Boasting 2,653 square feet of light and airy living space, the floorplan is well thoughtout. The .21 acre lot is oversized at the end of a cul-de-sac for added privacy and perfect to minimize traffic. First Level: • Split Raised Entry-Step Down • Right to Formal Living, Formal Dining or Parlor Room with Lots of Windows High & Low •, Passes Around to Kitchen with Black-on-Black Appliances That Tie to the Granite Counters and Backsplash with Rich Colors for Laminate Flooring and Matched Composite Blinds Throughout Home • Informal Eating Area Separates the Kitchen and Living Room with Gas Fireplace and Custom Stonework Hearth and Nooks to Each Side For Decorative Touches and Artwork • The Living Room Size Accommodates the Largest Sectional Couches & Entertainment Centers Imaginable • Fifth Bedroom or Office is Just Past the Coat Closet & Adjacent the Third Full Bathroom, Which Has Beautiful Custom Tile Work with the Full Shower for People Needing Easy Access • Hallway Wraps Back to Utility Room with Access to the Three Car Garage Utility Room: • Gas or Electric Dryer Hookup • Storage Cabinetry • Mop Sink Pantry: • Walk-In Under Staircase • Built In Wire Organizers • Crawl Space Access Second Level: • Hallway Provides Upper & Lower Cabinets for Linens, Games & More • Master Bedroom to Right • Second Bedroom Adjacent Master (smallest of the Three Second Level Guest Bedrooms) • Third & Fourth Bedrooms Above Garage • Quite Large Guest Bathroom with Tub/Shower, Obscured Safety Glass Enclosure, Dual Raised Vanity Sinks, Tile Counters, Private Water (Toilet) Closet Three Car Garage: • Double Door Garage with Auto Opener and Keypad • Single Door Garage with Auto Opener and Keypad • Well-lit with Lower & Upper Storage Cabinets • One Surveillance Camera • Vaulted Storage Shelves Out of Way-Not Tying Up Valuable Floor & Parking Alarm & Surveillance: • Owned Full Alarm System Monitored by ADT Currently • 2 Cameras for Alarm-Expandable 8 Perimeter Cameras & DVR with Web Monitoring for Owner Front & Rear Yard: • Grass Front & Rear Yard • Fenced Backyard • Automatic Sprinklers and Full Drip System for Perimeter Trees, Shrubs, Roses, and Three Raised Garden Boxes • Rear Deck Over 500 Sq.Ft. • Rear Concrete Patio Over 500 Sq.Ft.-Ideal Gattering Area for Fire Pit and BBQ • 7-person Hot Tub “Built-Into” Rear Deck • Rear Deck Has Built In Bench Seating • Front Veranda-Perfect for Bistro Set & Shade School Zone: • Gomm Elementary School • Swope Middle School • Reno High School Annual Property Taxes: • $3,880 (2023) Common Area Amenity: • Gated Swimming Pool Association Fees: • $260 Quarterly
Zillow last checked: 8 hours ago
Listing updated: May 13, 2025 at 11:55pm
Listed by:
Jared English 888-881-4118,
Congress Realty, INC.
Bought with:
Chloe Pierce, S.194552
RE/MAX Professionals-Reno
Source: NNRMLS,MLS#: 240003337
Facts & features
Interior
Bedrooms & bathrooms
- Bedrooms: 5
- Bathrooms: 3
- Full bathrooms: 3
Heating
- Forced Air, Natural Gas
Cooling
- Central Air, Refrigerated
Appliances
- Included: Dishwasher, Disposal, Double Oven, Microwave, None
- Laundry: Cabinets, Laundry Room, Sink
Features
- Ceiling Fan(s), High Ceilings, Kitchen Island, Pantry, Walk-In Closet(s)
- Flooring: Carpet, Laminate
- Windows: Blinds, Double Pane Windows
- Has basement: No
- Has fireplace: Yes
- Fireplace features: Gas Log
Interior area
- Total structure area: 2,653
- Total interior livable area: 2,653 sqft
Property
Parking
- Total spaces: 3
- Parking features: Attached
- Attached garage spaces: 3
Features
- Stories: 2
- Patio & porch: Deck
- Spa features: In Ground
- Fencing: Full
Lot
- Size: 9,147 sqft
- Features: Landscaped, Level, Sprinklers In Front, Sprinklers In Rear
Details
- Additional structures: Workshop
- Parcel number: 00954423
- Zoning: PD
Construction
Type & style
- Home type: SingleFamily
- Property subtype: Single Family Residence
Materials
- Stone, Wood Siding
- Foundation: Full Perimeter
- Roof: Pitched,Tile
Condition
- Year built: 1992
Utilities & green energy
- Sewer: Public Sewer
- Water: Public
- Utilities for property: Cable Available, Electricity Available, Internet Available, Natural Gas Available, Phone Available, Sewer Available, Water Available, Cellular Coverage
Community & neighborhood
Security
- Security features: Security System Owned, Smoke Detector(s)
Location
- Region: Reno
- Subdivision: Edgewater 5
HOA & financial
HOA
- Has HOA: Yes
- HOA fee: $260 quarterly
- Amenities included: Maintenance Grounds, Pool
Other
Other facts
- Listing terms: 1031 Exchange,Cash,Conventional,FHA,VA Loan
Price history
| Date | Event | Price |
|---|---|---|
| 8/14/2024 | Sold | $800,000-1.2%$302/sqft |
Source: | ||
| 7/24/2024 | Pending sale | $809,900$305/sqft |
Source: | ||
| 7/22/2024 | Price change | $809,900-1.8%$305/sqft |
Source: | ||
| 7/9/2024 | Price change | $824,900-2.9%$311/sqft |
Source: | ||
| 6/15/2024 | Price change | $849,900-2.8%$320/sqft |
Source: | ||
Public tax history
| Year | Property taxes | Tax assessment |
|---|---|---|
| 2025 | $3,997 +3% | $145,650 -0.8% |
| 2024 | $3,880 +3% | $146,838 +7.3% |
| 2023 | $3,767 +3% | $136,786 +17.9% |
Find assessor info on the county website
Neighborhood: Caughlin Ranch
Nearby schools
GreatSchools rating
- 7/10Roy Gomm Elementary SchoolGrades: K-6Distance: 0.3 mi
- 6/10Darrell C Swope Middle SchoolGrades: 6-8Distance: 0.9 mi
- 7/10Reno High SchoolGrades: 9-12Distance: 2 mi
Schools provided by the listing agent
- Elementary: Gomm
- Middle: Swope
- High: Reno
Source: NNRMLS. This data may not be complete. We recommend contacting the local school district to confirm school assignments for this home.
Get a cash offer in 3 minutes
Find out how much your home could sell for in as little as 3 minutes with a no-obligation cash offer.
Estimated market value
$807,500
Get a cash offer in 3 minutes
Find out how much your home could sell for in as little as 3 minutes with a no-obligation cash offer.
Estimated market value
$807,500


